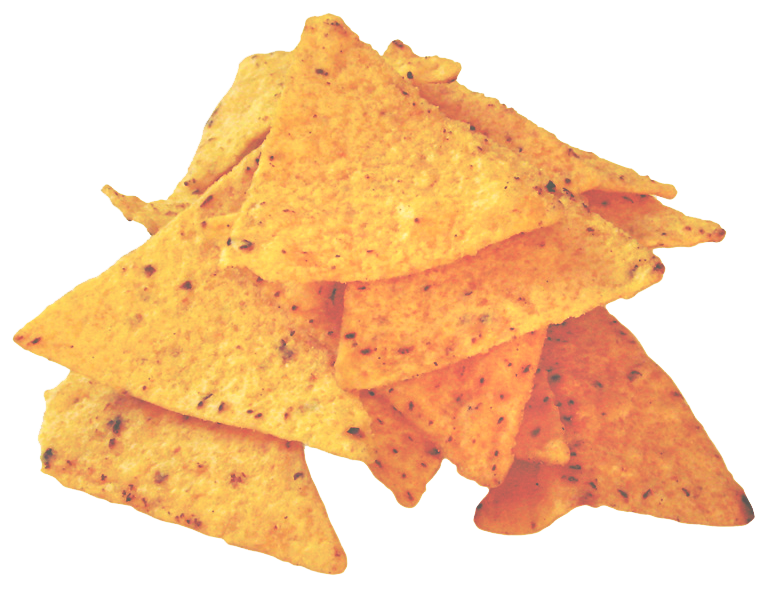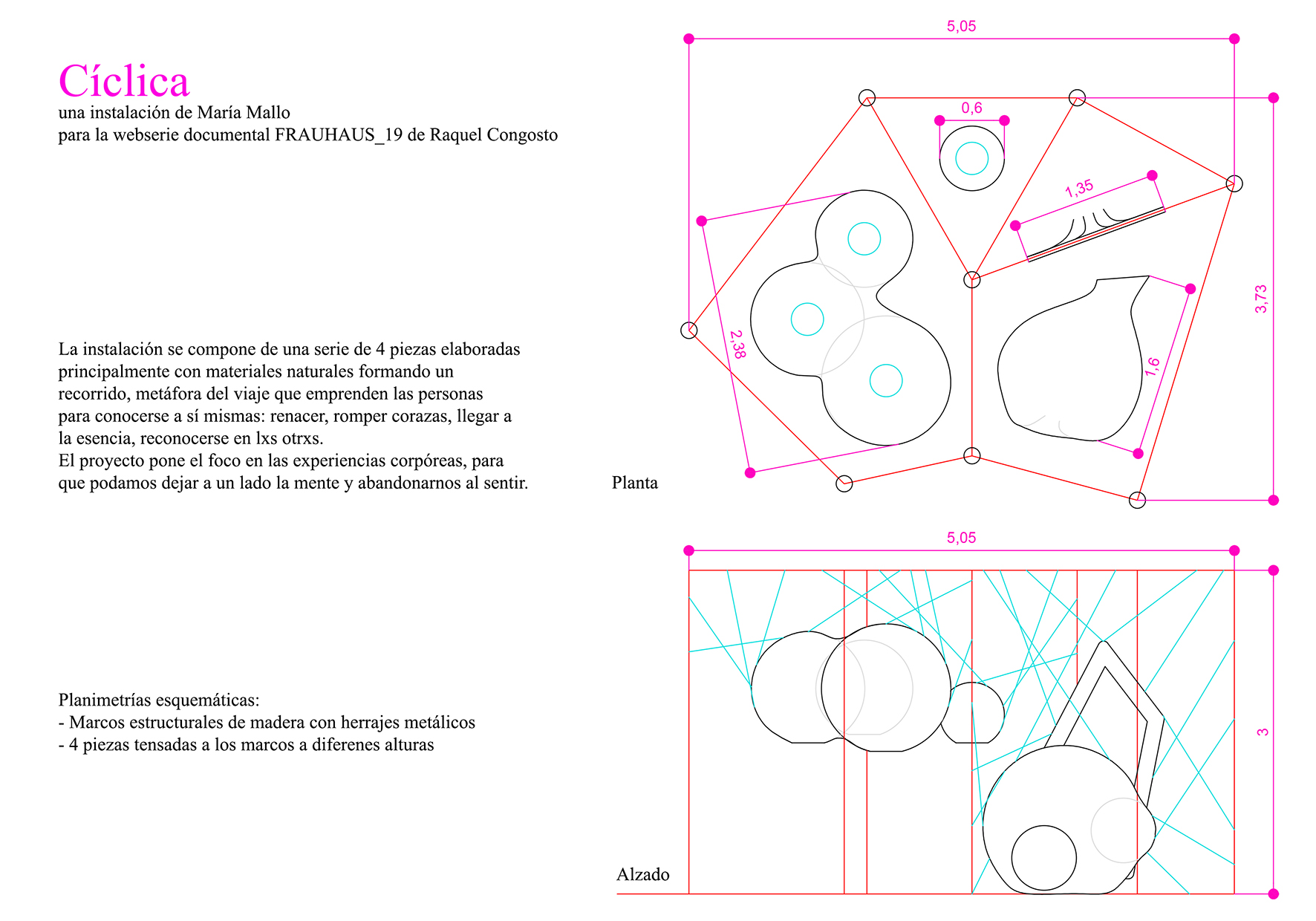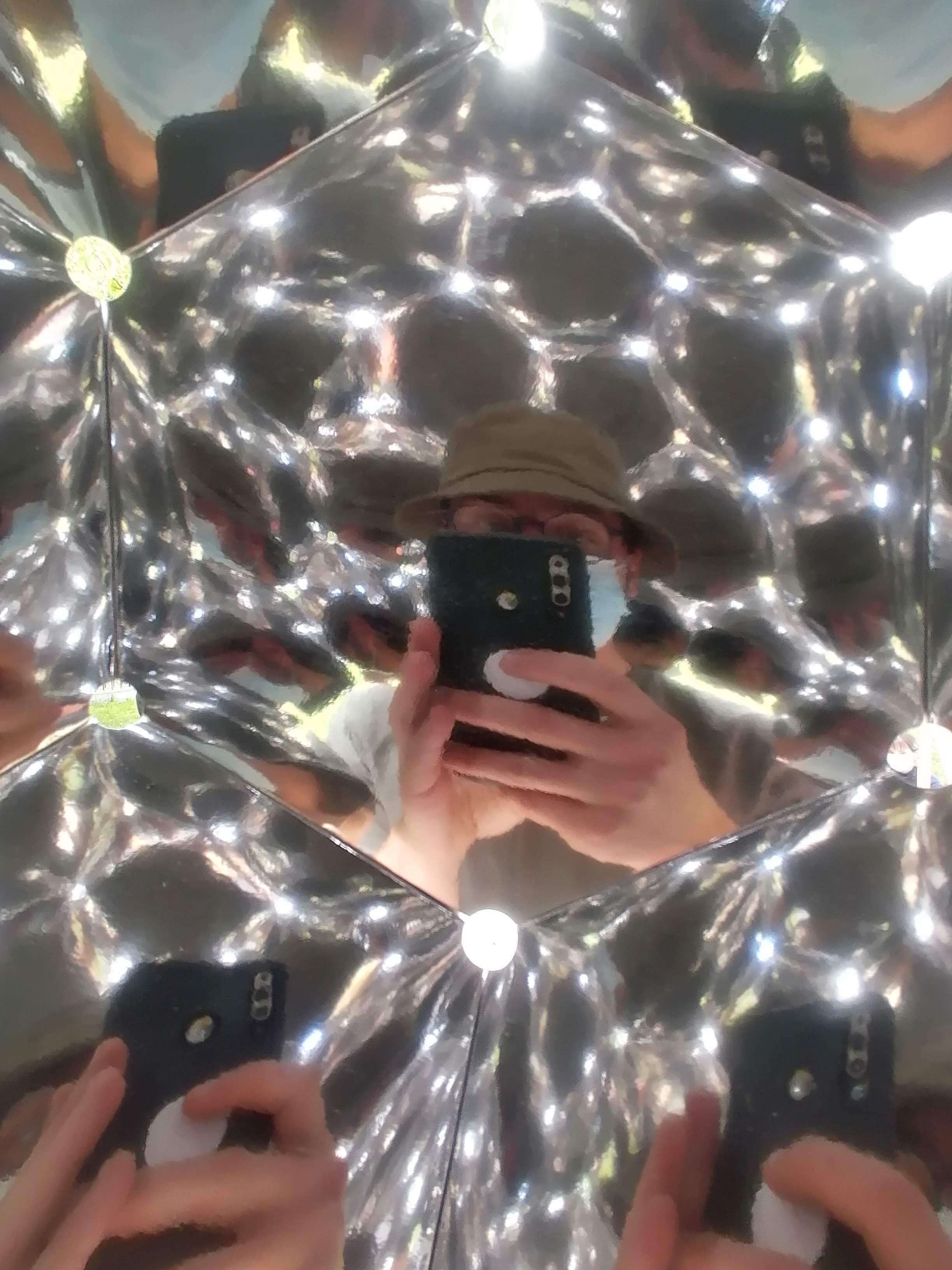COMPUTATIONAL DESIGN ROTH ARCHITCTURE
Title
Exploring the Boundaries of Computational Design at Roth Architecture
Project Overview:
At Roth Architecture, our commitment to innovation drives us to constantly explore the frontiers of computational design. Across all aspects of our projects, from initial concepts to structural analysis and fabrication, we harness cutting-edge technology and boundless creativity to redefine the possibilities of architecture.
Acknowledgments:
I extend my sincere gratitude to Luis Rivero, Manuel Sandoval, Eduardo Ruiz, and Rodrigo Diaz for their invaluable contributions as esteemed members of the Computational Specialist Department at Roth Architecture. Their dedication and expertise have been instrumental in our journey towards architectural excellence.
Role and Responsibilities:
As the Computational Design Lead, I oversee a talented team dedicated to assisting architects at Roth Architecture. Leveraging our advanced facilities, including a 6-axis robotic arm, water jet cutter, CNC wood router, ceramic 3D printer, resin printers, and filament printers, we integrate innovative ideas and geometric concepts into our daily design process.
Achievements and Contributions:
Our endeavors extend beyond traditional architecture. We have participated in prestigious competitions such as NEOM, explored facade panelization techniques, conducted comprehensive structural and climate analyses, developed pioneering methodologies for organic form modeling, and ventured into the realm of automotive design and fabrication.
Vision for the Future:
Together, we are reshaping the future of architecture through a relentless pursuit of excellence and innovation. By pushing the boundaries of computational design, we aim to inspire and revolutionize the architectural landscape for generations to come.



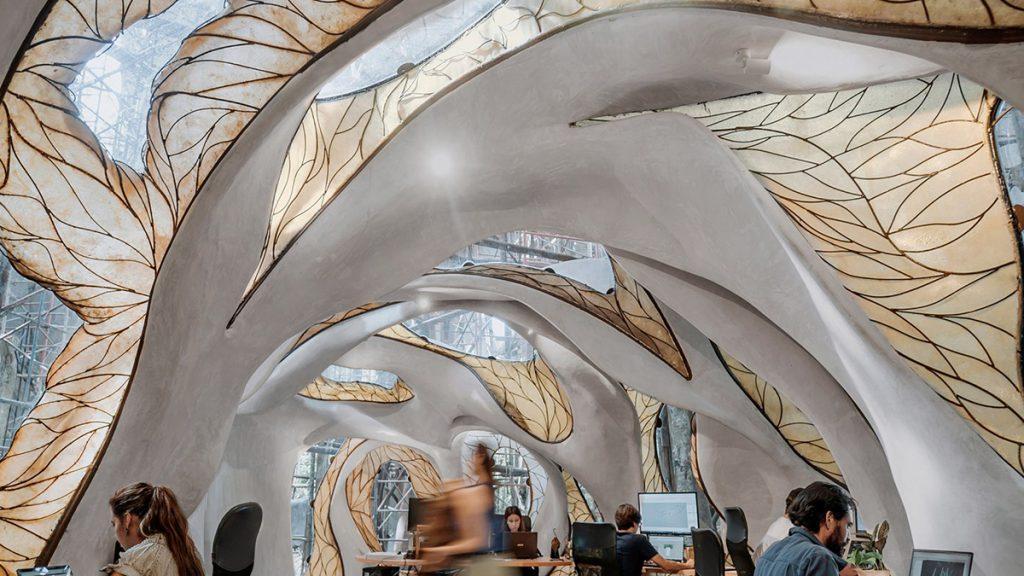


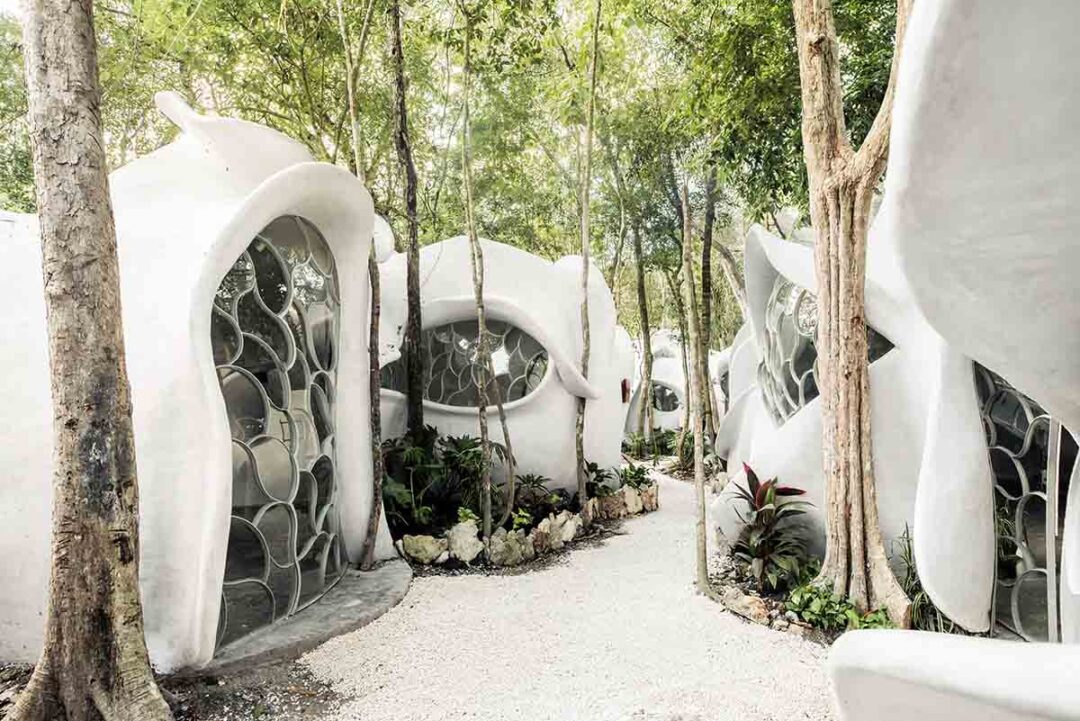
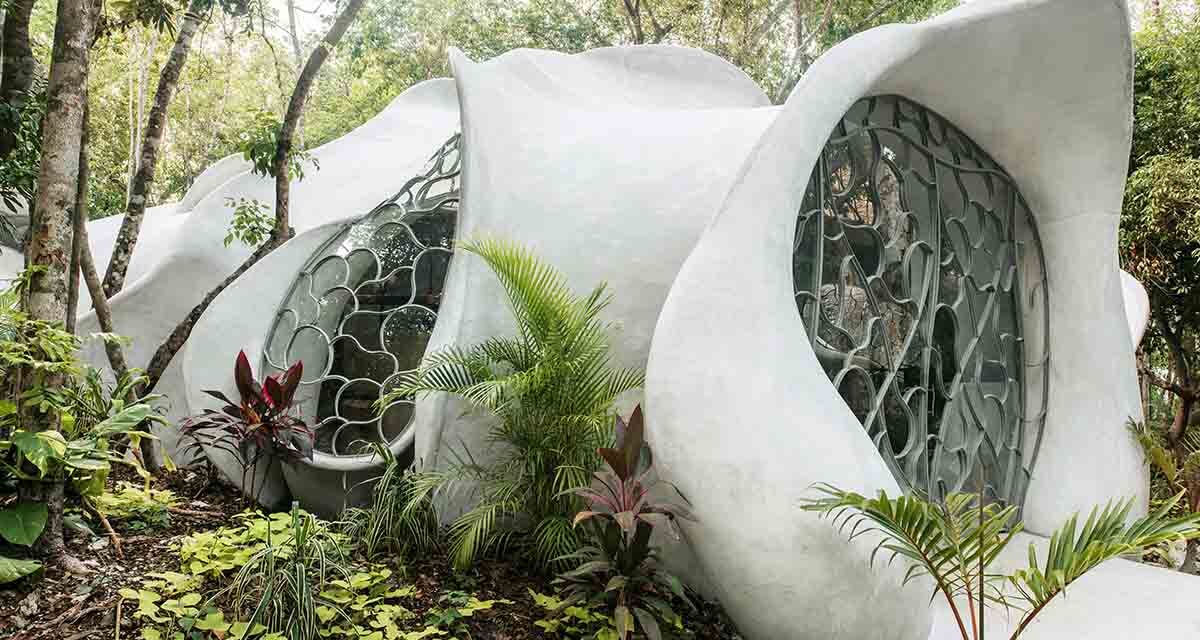

-
------✌️️------
Computational Design & Architecture
Project Overview: Computational Facade for National Geographic
My collaboration with the Archilogics studio on the new National Geographic headquarters in Washington, D.C., was a fantastic opportunity to bring computational design to the forefront of architecture. This project wasn't just about building a facade; it was about creating a technologically precise and visually dynamic skin for the building.
Role & Responsibilities
As a Computational Design Specialist, my work was centered on translating the architectural vision into a functional, buildable reality. My key responsibilities included:
Key Contributions
This project demonstrates how computational methods can solve complex architectural challenges. By leveraging these advanced tools, we were able to:
Project Overview: Computational Facade for National Geographic
My collaboration with the Archilogics studio on the new National Geographic headquarters in Washington, D.C., was a fantastic opportunity to bring computational design to the forefront of architecture. This project wasn't just about building a facade; it was about creating a technologically precise and visually dynamic skin for the building.
Role & Responsibilities
As a Computational Design Specialist, my work was centered on translating the architectural vision into a functional, buildable reality. My key responsibilities included:
- Algorithmic Design: Developing parametric models and algorithms to generate the complex geometry and detailed planimetry for each facade panel.
- Documentation & Optimization: Creating precise construction documents directly from the digital model, which streamlined the manufacturing workflow and minimized potential errors.
Key Contributions
This project demonstrates how computational methods can solve complex architectural challenges. By leveraging these advanced tools, we were able to:
- Materialize a Complex Geometry: Successfully translate a highly intricate design into a tangible facade through a seamless digital-to-fabrication workflow.
- Enhance Collaboration: Serve as the technical link between the design team and the manufacturer, ensuring a smooth and efficient process from concept to completion.
Vision
This project reinforces my belief in the transformative power of computational design.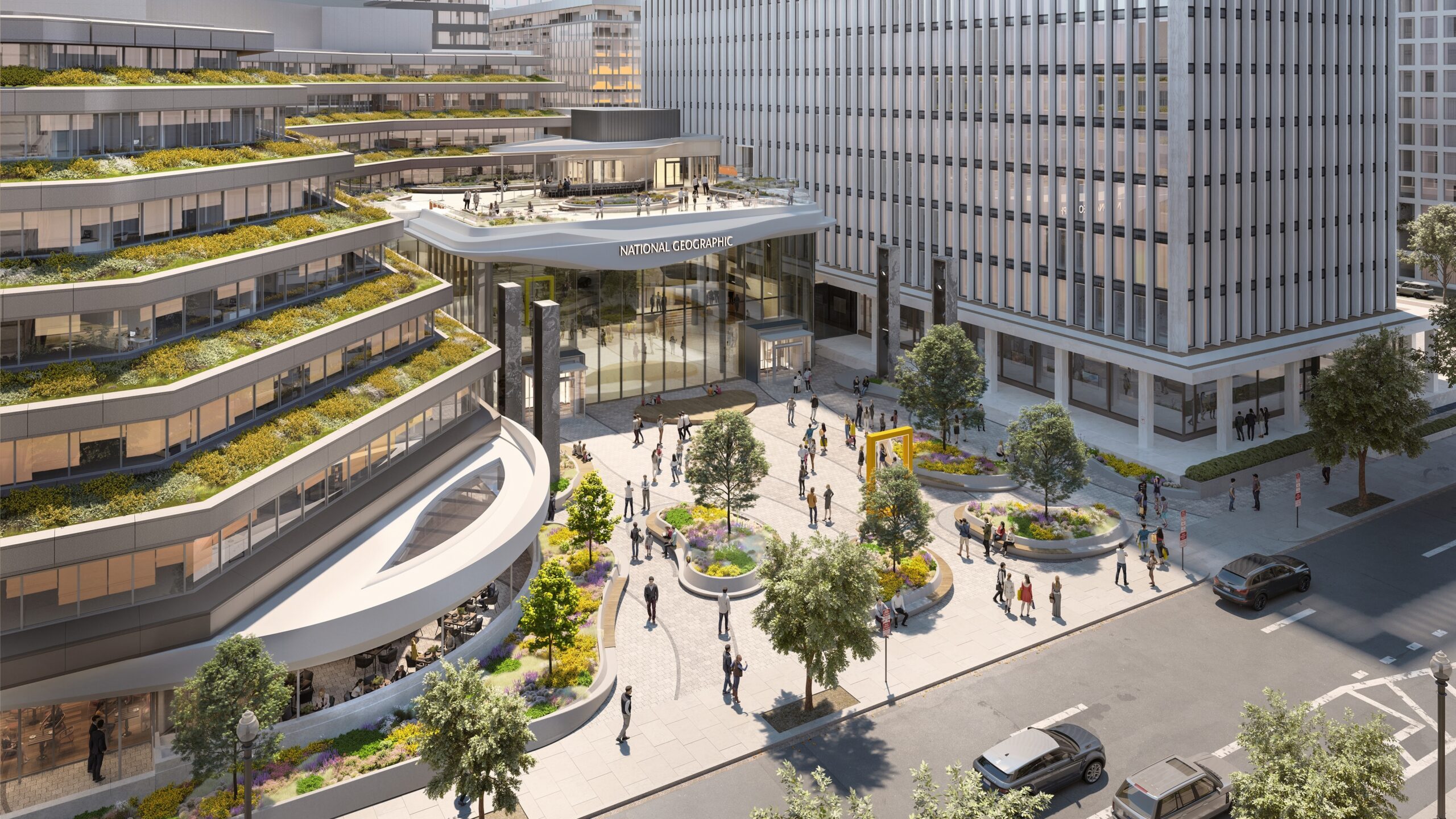
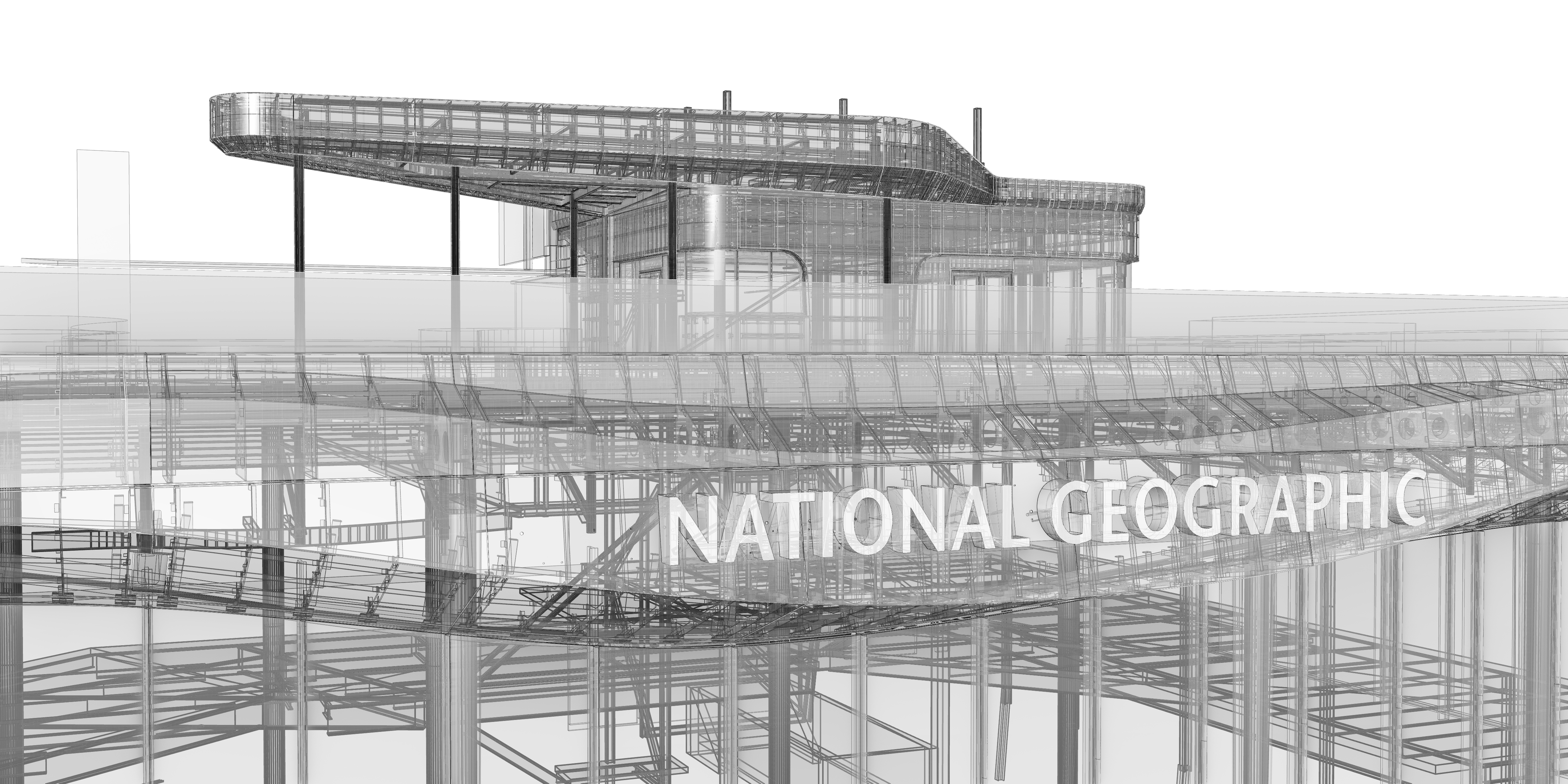
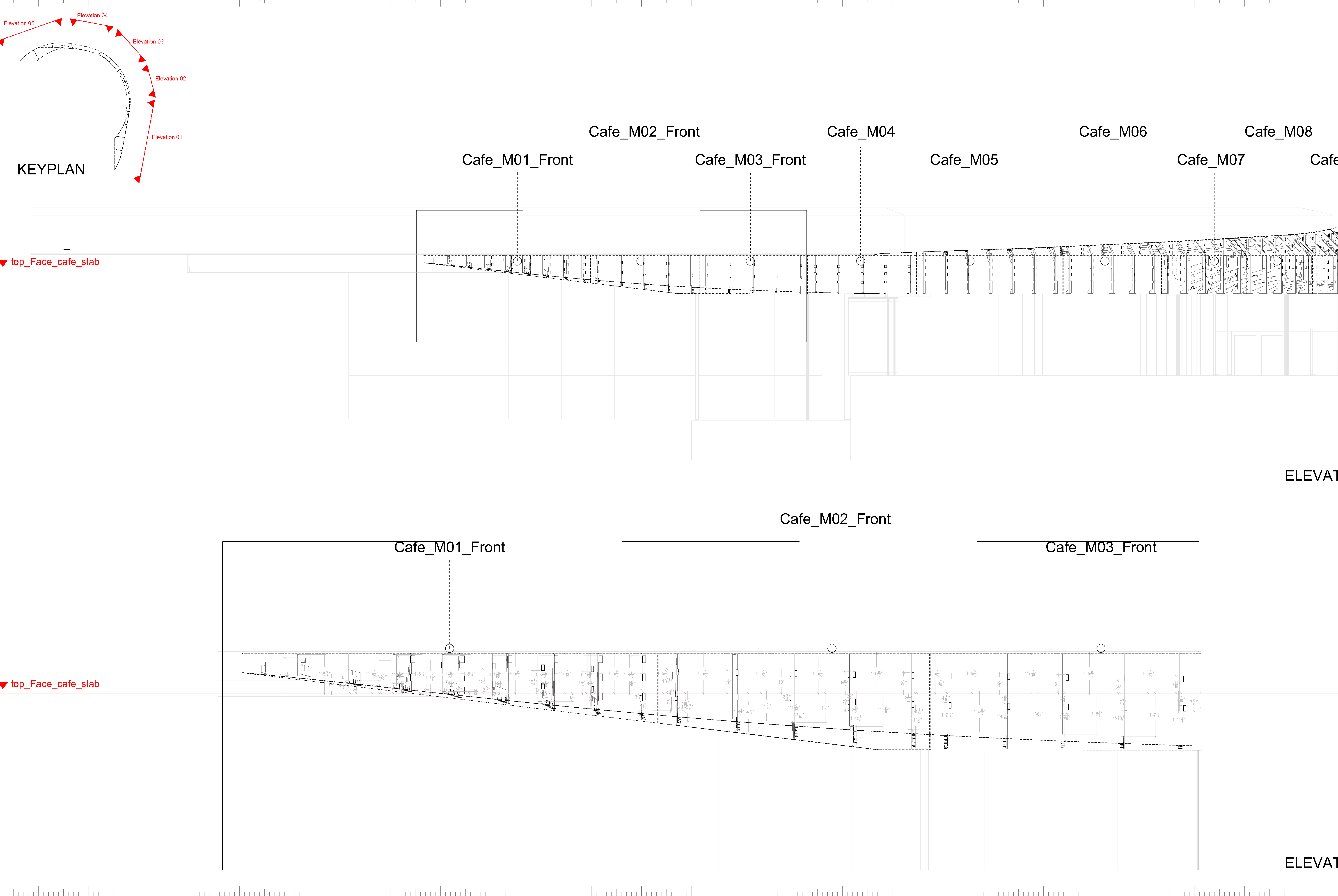
-
------✌️️------
EK-CAR
Title:
Redefining Mobility: The Organic-Adapted Car Project at ROTH Architecture
Project Overview:
Discover the intersection of automotive design and architectural innovation with the Organic-Adapted Car Project at ROTH Architecture. This ambitious endeavor redefines transportation as an immersive extension of the architectural experience, seamlessly blending with the natural surroundings of AZULIK to transport passengers into a harmonious realm where architecture and nature converge.
Innovative Design:
From its conceptualization, this project has pushed the boundaries of design and engineering. Every aspect of the vehicle, from its organic-inspired curvature to the intricacies of the interior, has been meticulously crafted to evoke wonder and foster a deeper connection with the environment. The result is a groundbreaking design that challenges conventional automotive norms and offers a transformative journey for passengers.
Team Collaboration:
I extend my heartfelt appreciation to the dedicated team at ROTH Architecture whose collaborative efforts made this project possible. Special recognition goes to Daniel Roque, our Design Lead, Estefanía Lopez and Manuel Sandoval, Computational Designers, Eduardo Ruiz and Javier Gaxiola, Computational Designers, Adrian, Technology Engineer, Alexandre Saccbel, Manufacturing Lead, Doria Reyes, Architect and Designer, and all other team members involved. Their tireless dedication and expertise have brought this vision to life.
Architectural Innovation:
The Organic-Adapted Car Project not only showcases our team's prowess in computational design and manufacturing but also reflects our commitment to pushing the boundaries of architectural innovation. Together, we have crafted more than just a car; we have created an unforgettable experience that redefines mobility in the context of architectural excellence.

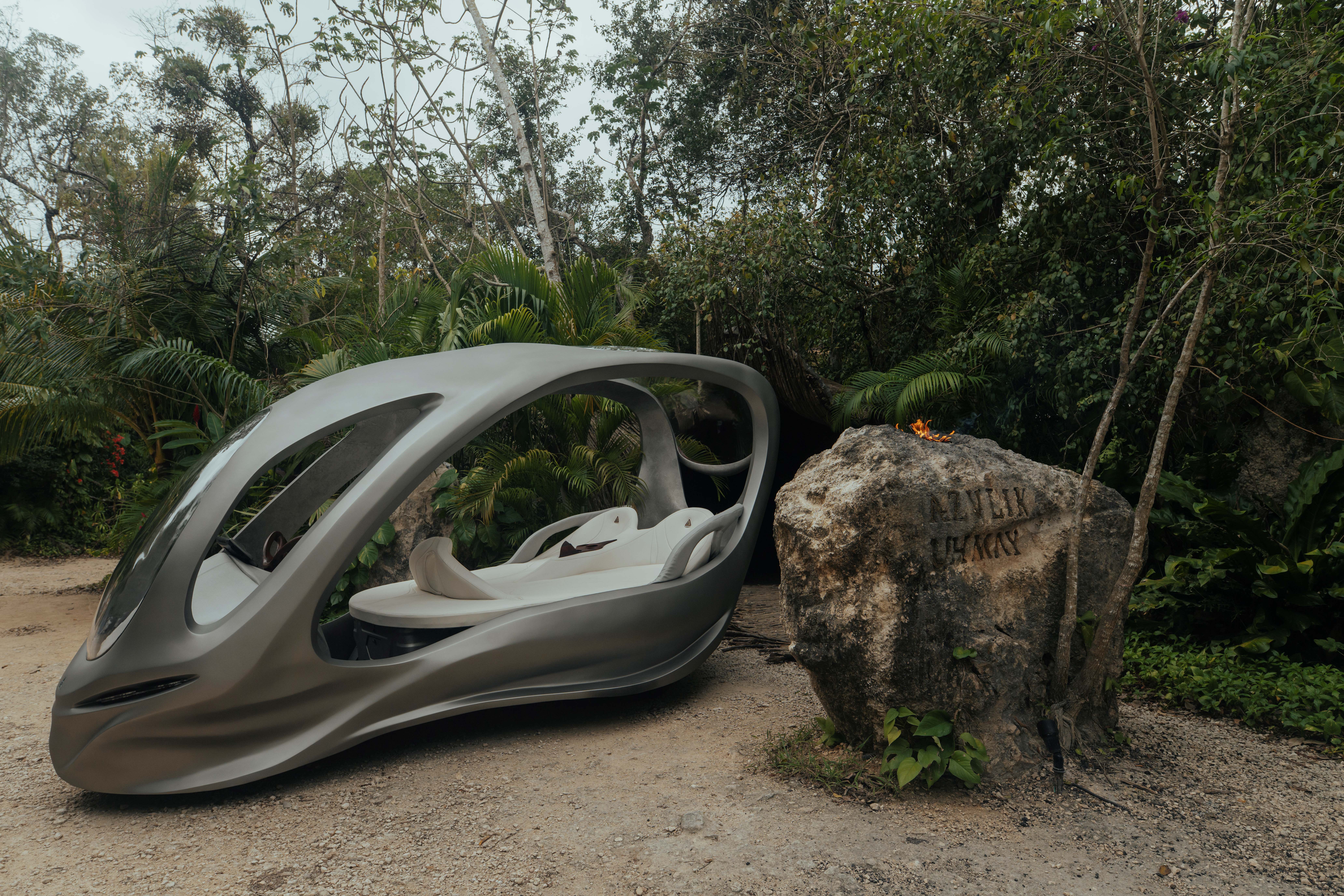


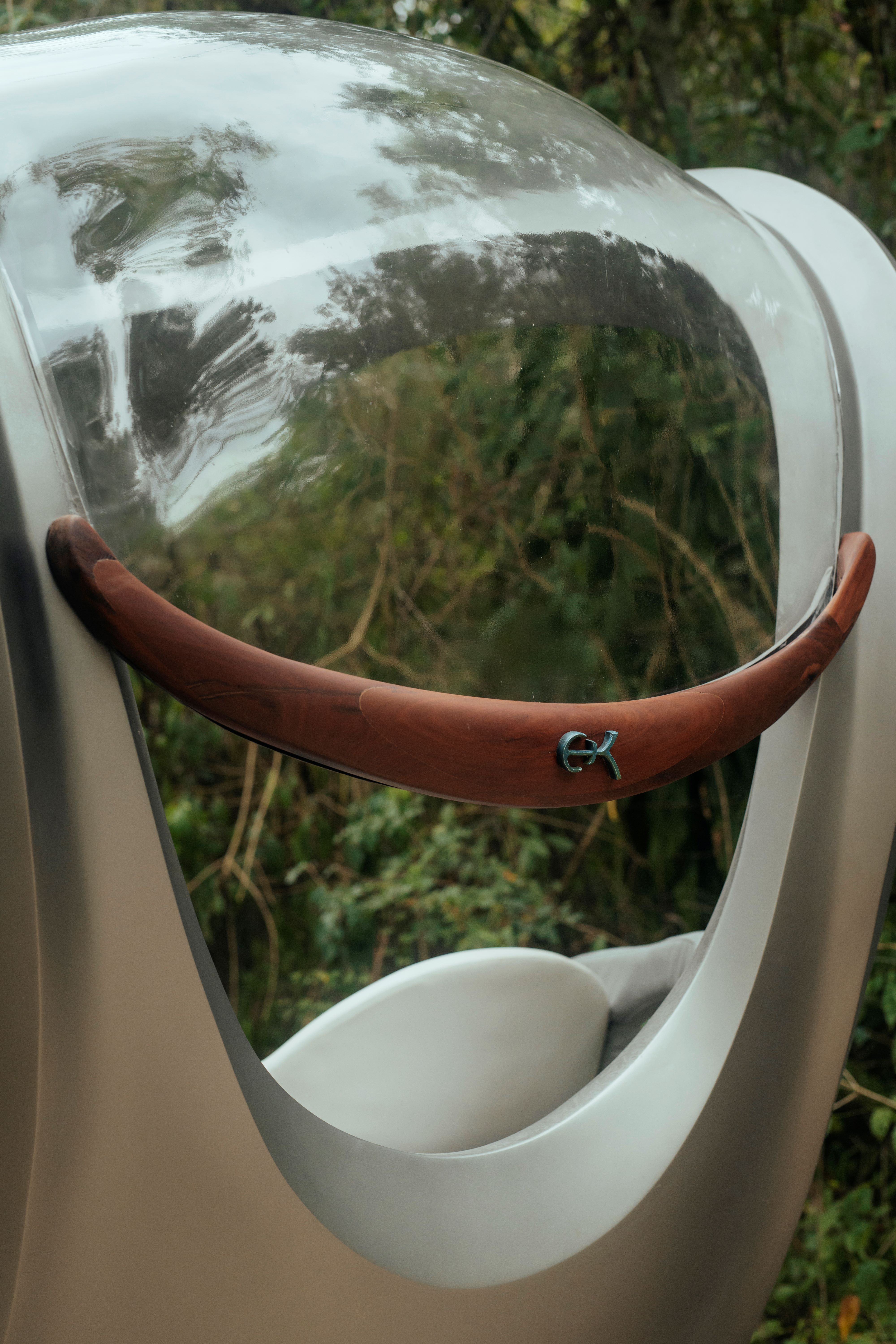




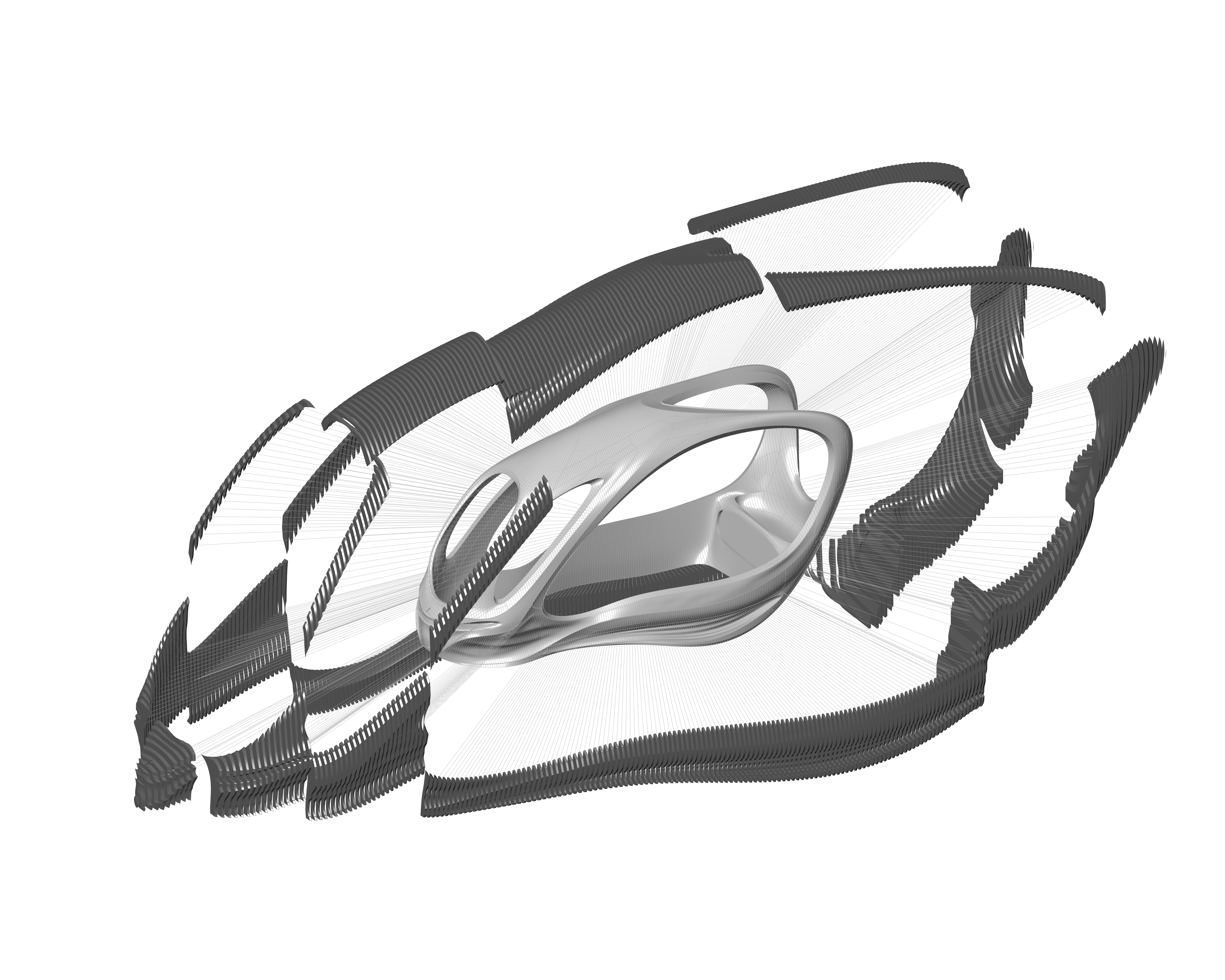

------✌️️------
CORAL_PARLEY
Title: Coral Revival
A Collaborative Installation with Parley in Cozumel
Project Overview
This installation, created in collaboration with Parley, is a 15-meter-long structure crafted from recycled ocean plastic, representing the devastating effects of pollution on coral reefs. Inspired by the endangered staghorn coral of the Mexican Caribbean, the piece mimics the bleaching caused by climate change. Visitors walk through this massive coral as if they were fish, experiencing firsthand the fragility of marine ecosystems.
Innovative Design
Designed parametrically in Grasshopper, the coral features a steel core with standardized bars for quick fabrication. Its striking form is a blend of art, architecture, and environmental activism, highlighting the urgent need to address plastic pollution.
Architectural Innovation
This project challenges traditional architecture by merging computational design and recycled materials to create a meaningful statement on ocean conservation and sustainability.

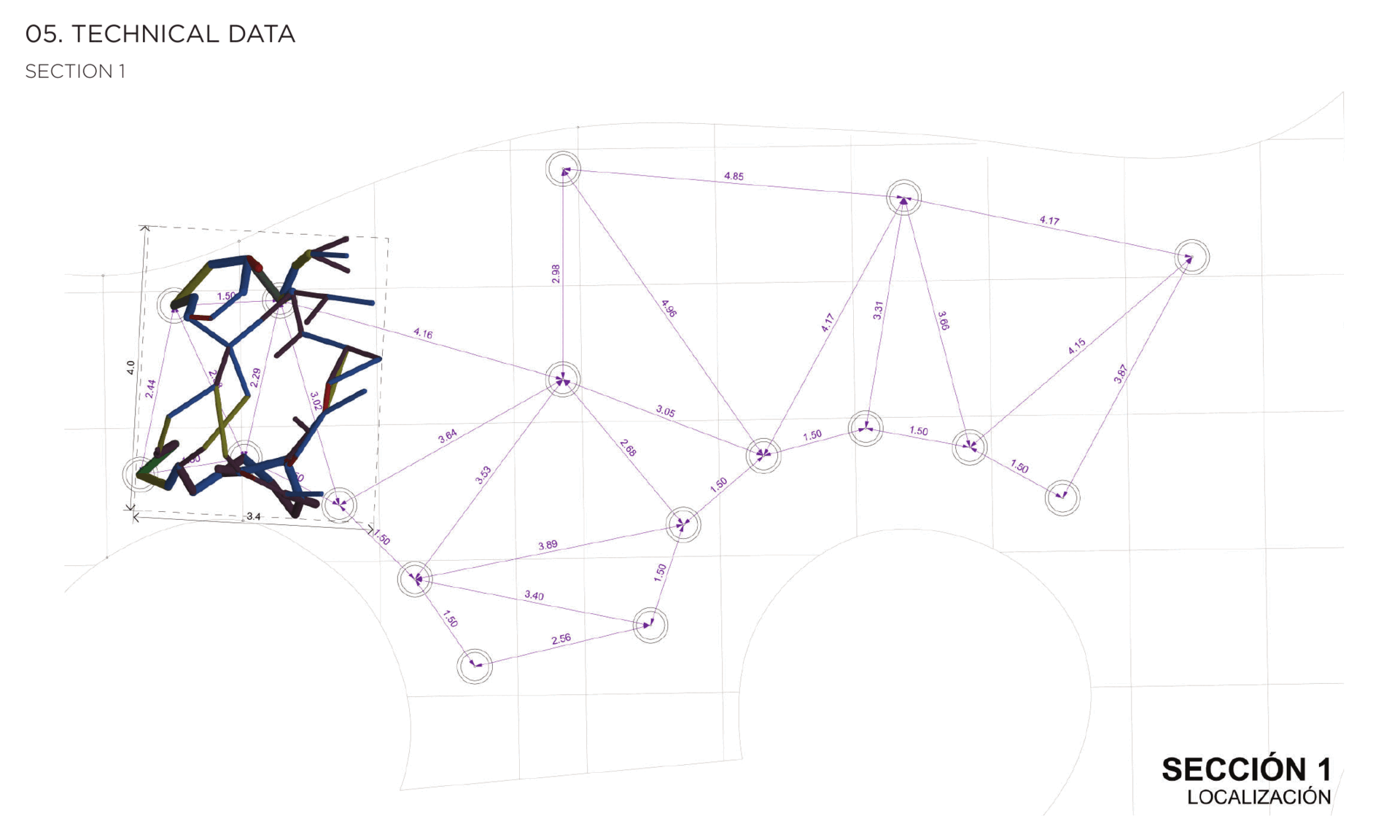

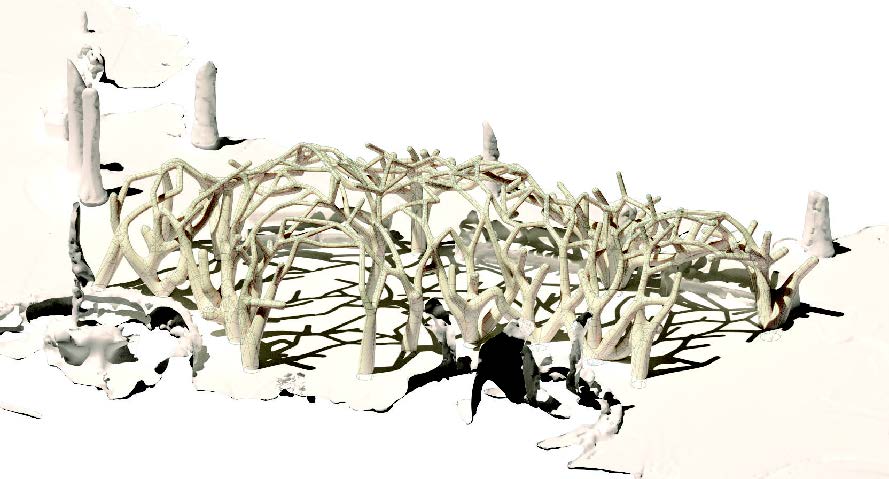
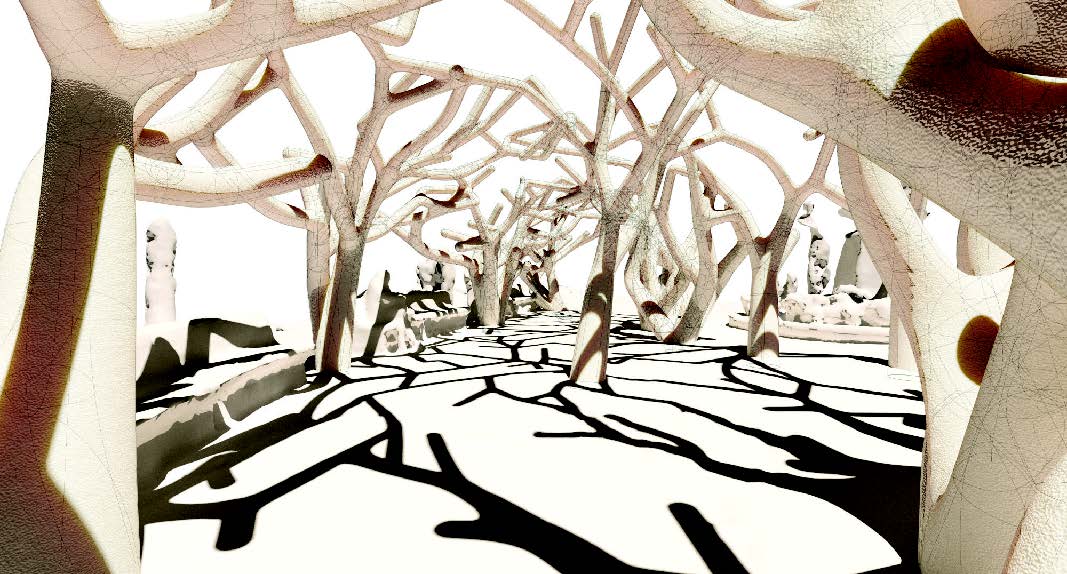

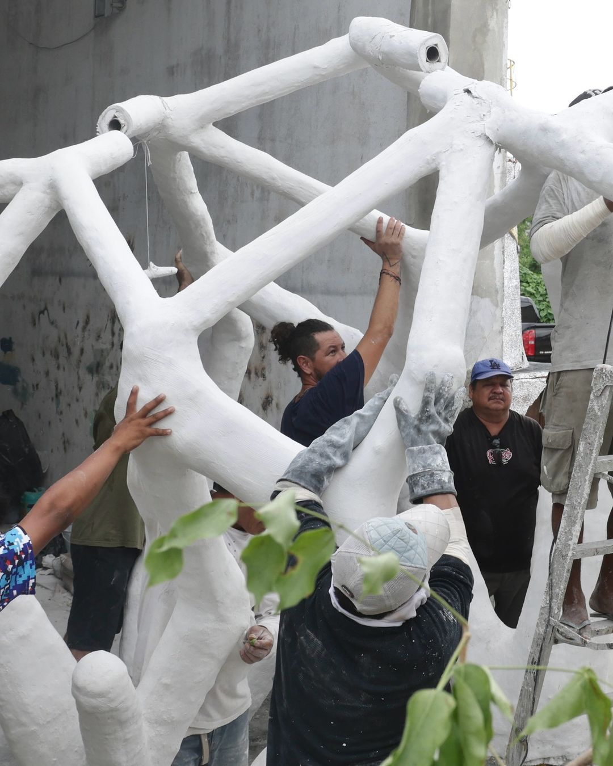

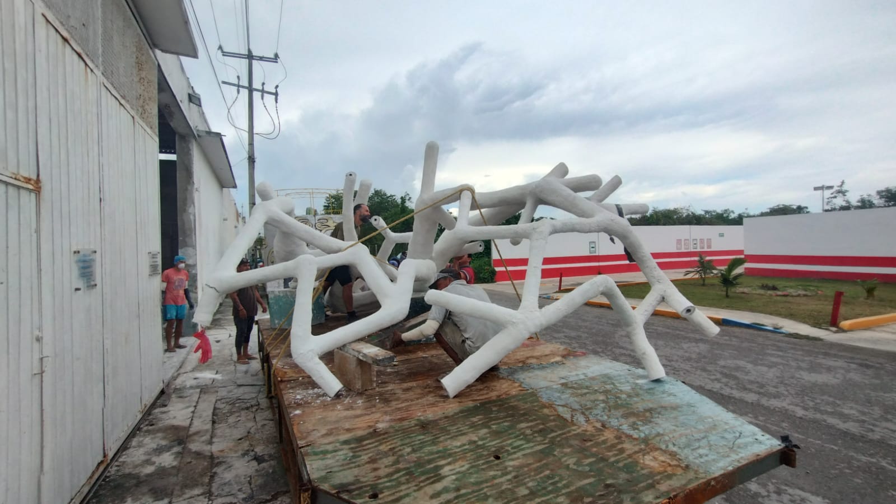

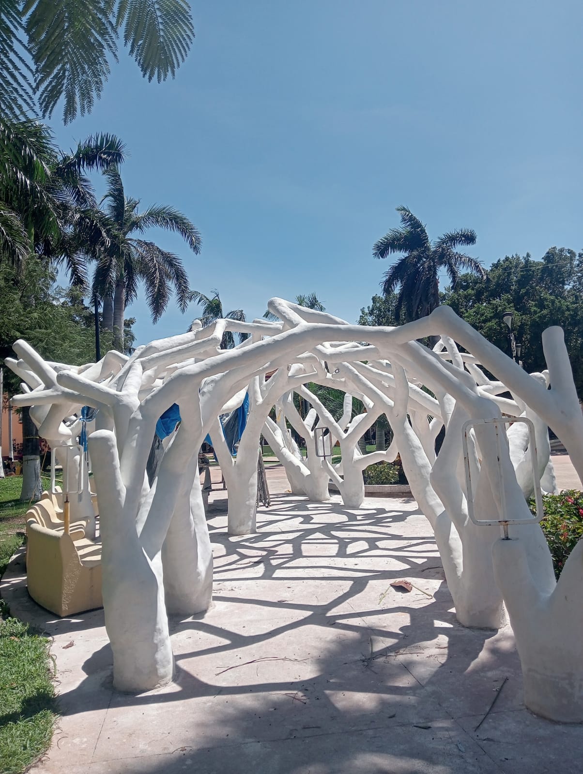
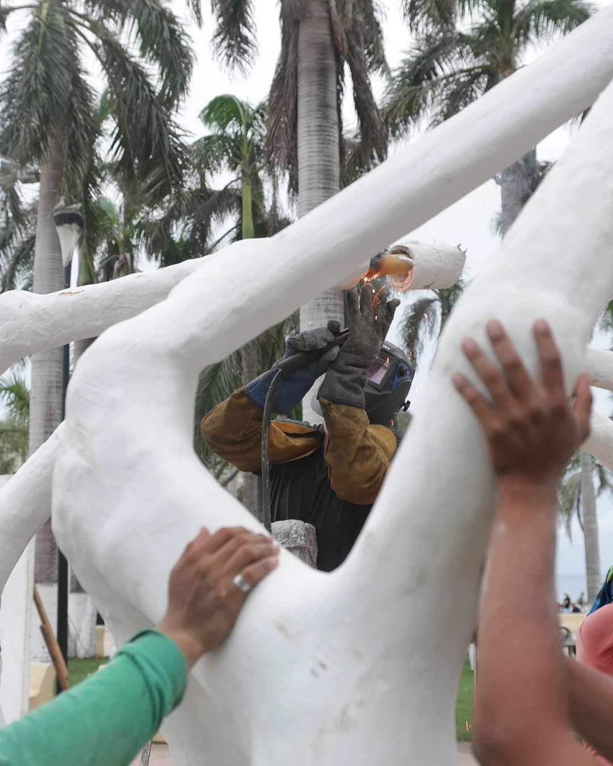
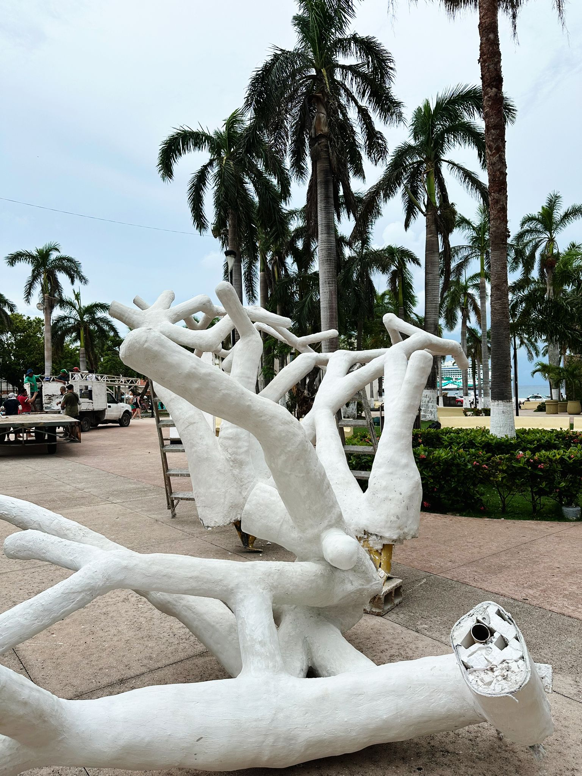
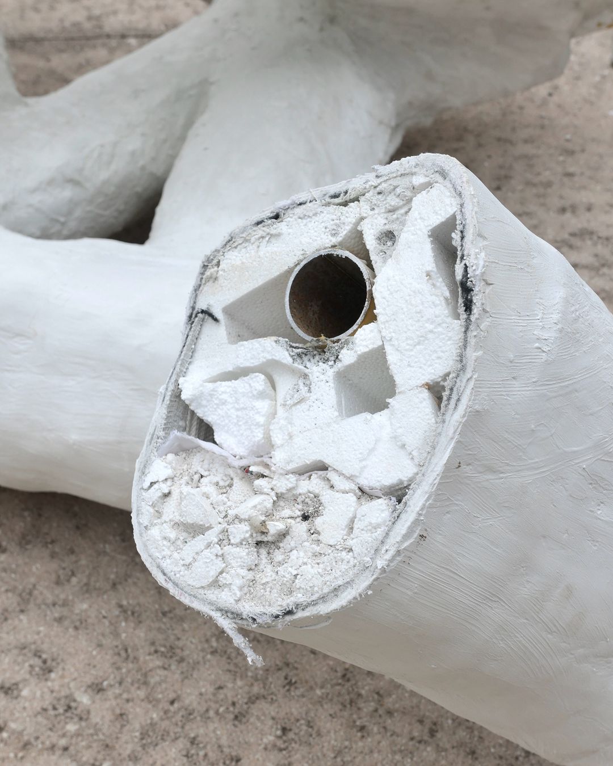
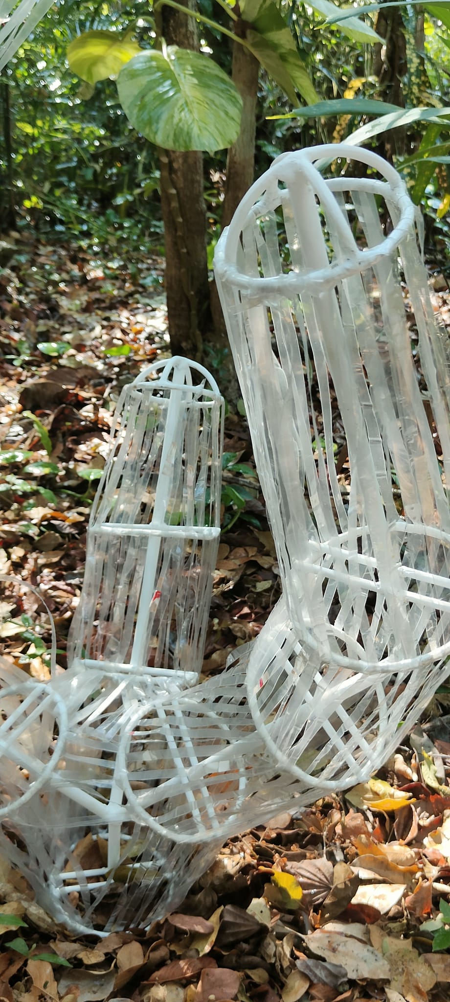
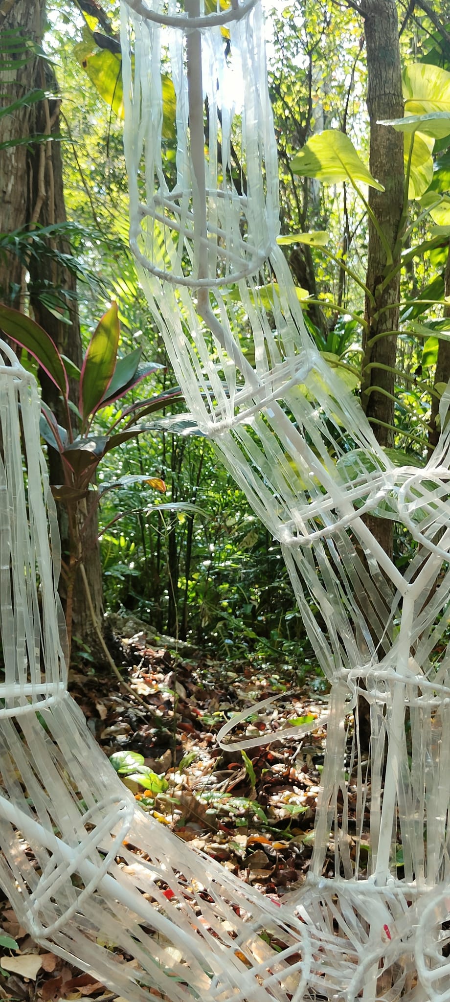

BANDY 2.0: WILLOW WEAVING
Project Type: Research & Development - 2024
Introduction:
The Bandy 2.0 project explores the innovative use of willow weaving techniques in combination with digital design tools. The project is part of ongoing research into sustainable and traditional construction methods, reimagined for modern needs.
Description:
This research investigates the potential of willow weaving as a dynamic and sustainable material in architectural design. Through the exploration of digital fabrication tools and traditional weaving techniques, we aim to demonstrate the synergy between these approaches in creating resilient, adaptable, and environmentally friendly structures.
The project includes prototypes, material tests, and collaborative efforts with experts in the field of sustainable architecture and traditional craftsmanship.
Key Components:
The project includes prototypes, material tests, and collaborative efforts with experts in the field of sustainable architecture and traditional craftsmanship.
Key Components:
- Willow Weaving Techniques
- Digital Fabrication Integration
- Material Testing and Prototyping
- Environmental Sustainability
- Collaborations with Traditional Craftsmen
Conclusion:
By merging traditional willow weaving techniques with contemporary digital fabrication, this project exemplifies how sustainable, locally sourced materials can be integrated into innovative architectural designs. It aims to provide a scalable solution for eco-friendly construction in both rural and urban environments.
Acknowledgments:
Special thanks to the willow weaving artisans for their invaluable knowledge and expertise. Their contributions have been essential in the successful realization of this project.
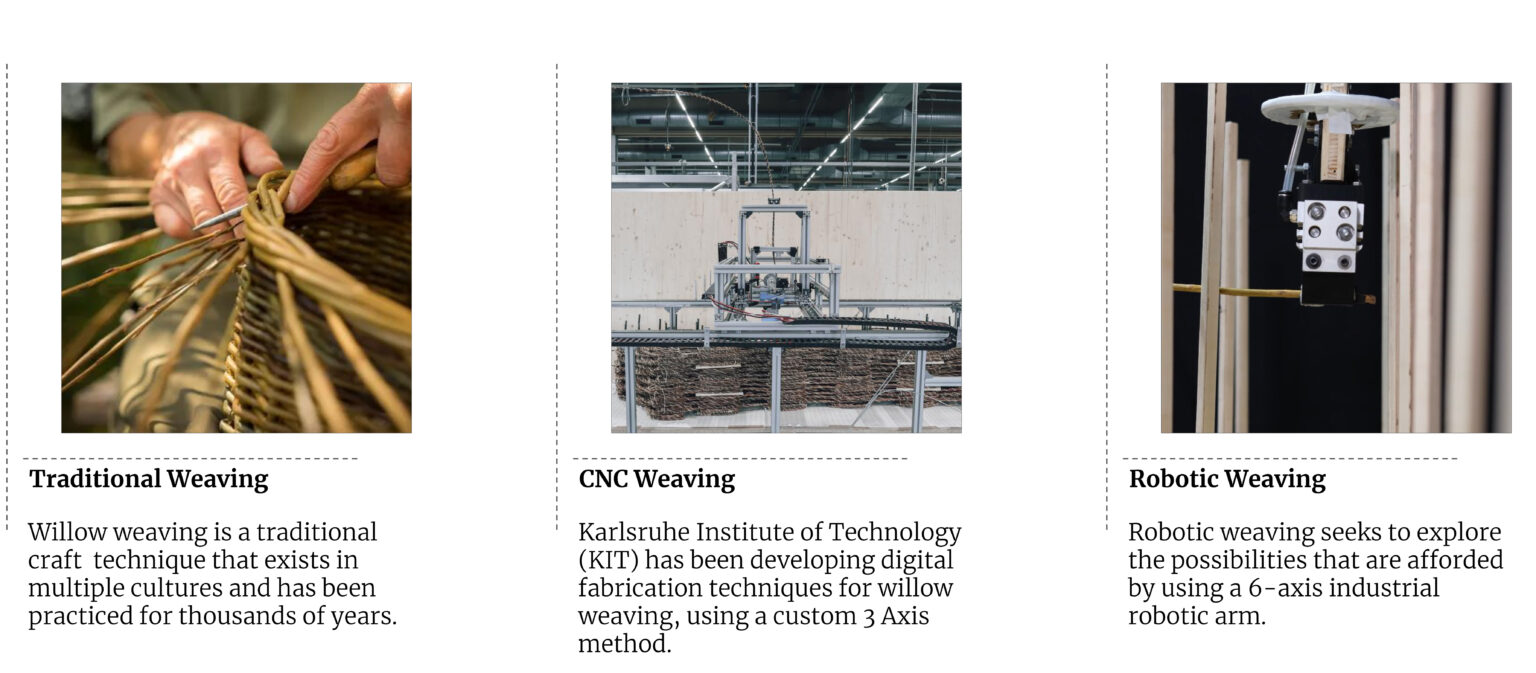


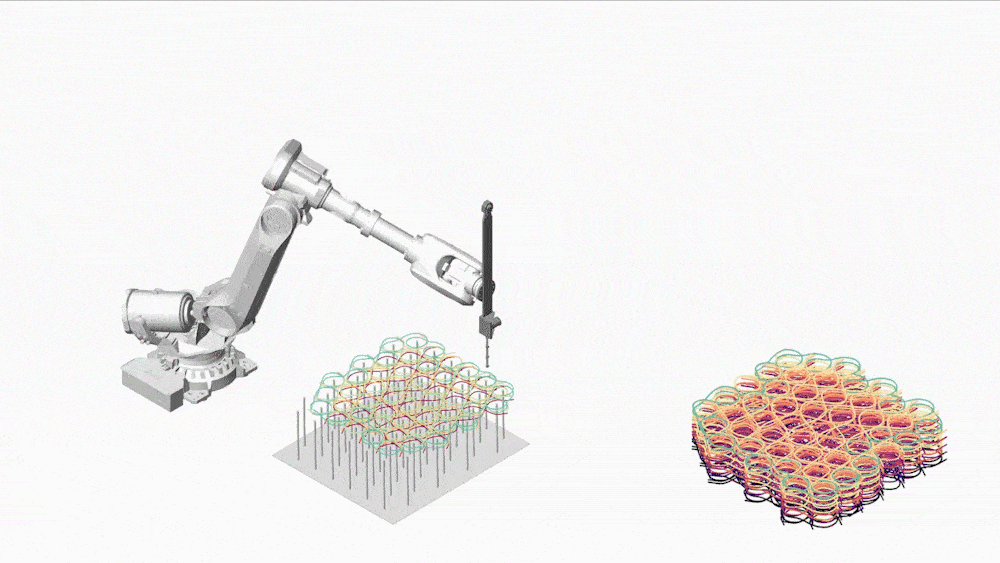






For more information on the project, please visit the original blog: Bandy 2.0: Willow Weaving Blog.
Participants:
- Marianne Weber
- Neil Trouw
- José Ignacio Fuentes-Cantillana Monereo
- Carlos Larraín
- Javier Albo
Course: MRAC01 24/25 Workshop 1.2 "Weaving Natural Materials" with Javier Fuentes Quijano and Moritz Dörstelmann
------✌️️------
CÍCLICA
Title: CÍCLICA: Exploring Self-Discovery through Installation Art
Project Description:
CÍCLICA, an installation by Maria Mallo for the web documentary series "Frauhause_19" by Raquel Congosto, is a profound exploration of the human journey towards self-awareness and self-discovery. Collaborating as a 3D Designer and Digital Fabrication expert, I had the privilege to contribute to this remarkable project.
The installation consists of four pieces crafted primarily from natural materials, symbolizing the stages of personal transformation: rebirth, shedding armor, reaching the essence, and reconnecting with others. Each piece forms a metaphorical journey, inviting viewers to immerse themselves in bodily experiences and embrace the power of introspection.
The installation consists of four pieces crafted primarily from natural materials, symbolizing the stages of personal transformation: rebirth, shedding armor, reaching the essence, and reconnecting with others. Each piece forms a metaphorical journey, inviting viewers to immerse themselves in bodily experiences and embrace the power of introspection.
Technical Details:
The structural framework, constructed from 3cm solid wooden bars, provides the foundation for the installation. Utilizing parametric design principles, 3D printed knots were intricately designed to adapt to the angle of entry and thickness of the bars, creating a seamless integration of digital and natural elements.
Additionally, laser-cut bubbles, designed through digital fabrication techniques, further enhance the visual and tactile experience of the installation, inviting viewers to engage with the artwork on a deeper level.
Additionally, laser-cut bubbles, designed through digital fabrication techniques, further enhance the visual and tactile experience of the installation, inviting viewers to engage with the artwork on a deeper level.
Philosophy and Impact:
At its core, CÍCLICA encourages individuals to transcend the confines of the mind and embrace the transformative power of embodied experiences. By immersing ourselves in the journey of self-discovery, we can break free from societal constructs and reconnect with our true essence.
My Role as Computational Designer:
As a Computational Designer, my role involved utilizing advanced digital design tools and techniques to bring Maria Mallo's vision to life. From conceptualizing parametric elements to overseeing the digital fabrication process, my focus was on seamlessly integrating technology with artistry to create a cohesive and impactful installation.
Photographs by Julia Monereo.
Photographs by Julia Monereo.
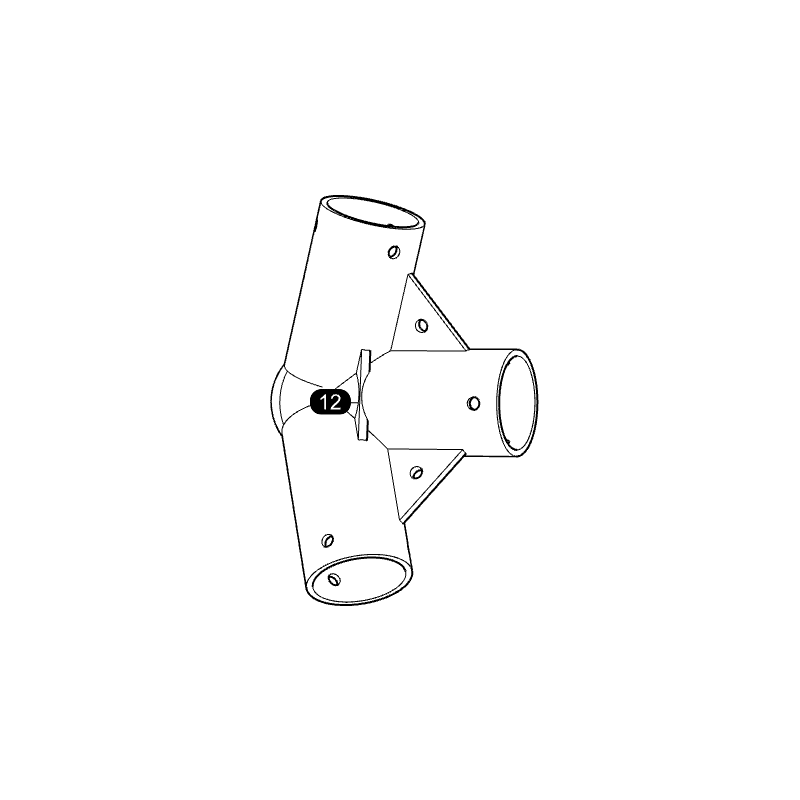
MYCELIUM AS CONSTRUCTION MATERIAL
Project Type: Final Degree Project - 2017
Introduction:
The culmination of years of research and exploration, my Final Degree Project delves into the innovative realm of mycelium as a building material. Collaborating closely with Maria Mallo and drawing from personal projects, this endeavor represents a deep dive into the potential of fungi to inspire and shape our built environment.
Description:
My research work focuses on the development and utilization of mycelium biocomposites within lignocellulosic substrates. Through a comprehensive analysis of existing projects, methodologies, and competitive material assessments, I aim to showcase the versatility and sustainability of mycelium as a viable construction material.
The project serves as a compendium, offering insights into manufacturing recipes, methodologies, and competitive material analysis. Furthermore, it explores the integration of my findings into larger architectural endeavors, including Maria Mallo's Breeding Spaces project and my own Fungy House project, which was developed to provide further support to the research.
Key Components:
The project serves as a compendium, offering insights into manufacturing recipes, methodologies, and competitive material analysis. Furthermore, it explores the integration of my findings into larger architectural endeavors, including Maria Mallo's Breeding Spaces project and my own Fungy House project, which was developed to provide further support to the research.
Key Components:
- Manufacturing Recipes
- Methodologies
- Competitive Material Analysis
- Integration into Architectural Projects
- Collaborative Efforts with Maria Mallo
Conclusion:
As the world seeks sustainable solutions for construction, my research highlights the potential of mycelium as a groundbreaking building material. By harnessing the inherent properties of fungi, we can not only create innovative designs but also contribute to a more environmentally conscious future.
Acknowledgments:
I extend my gratitude to Maria Mallo for her guidance and collaboration throughout this project, as well as to all those who contributed to its realization. Together, we are shaping the future of sustainable architecture.
FULL PDF 👀️👀️

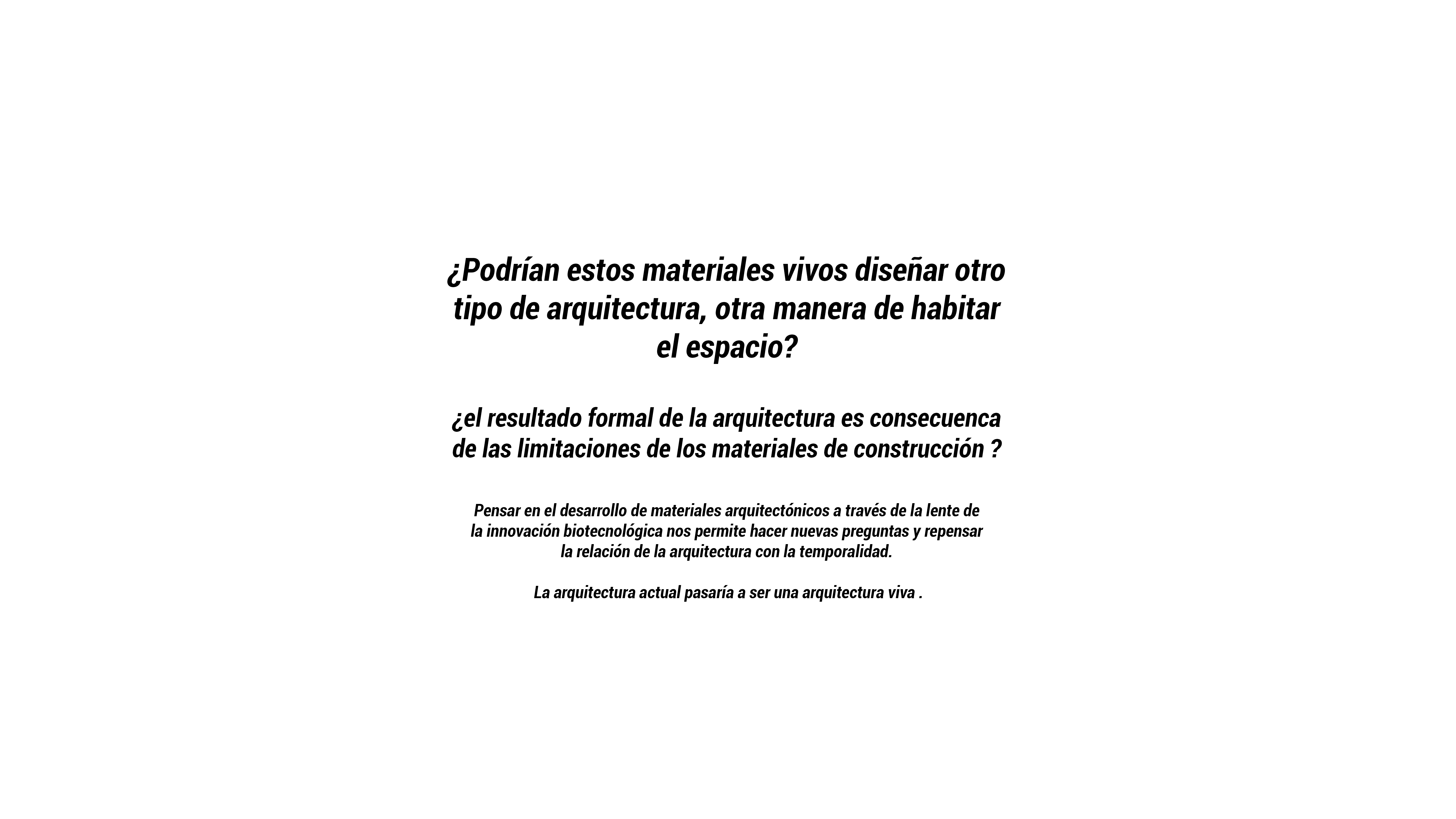
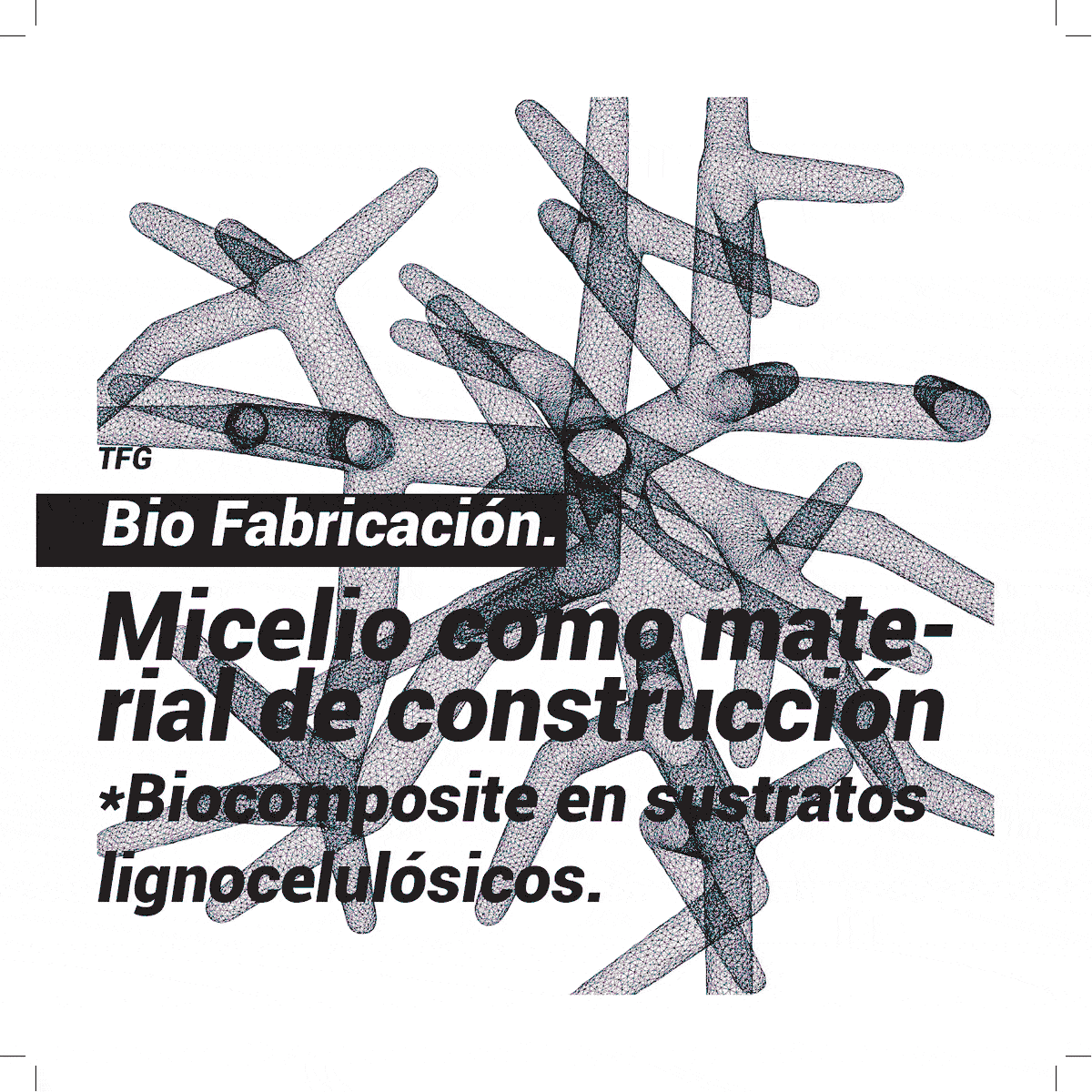
------✌️️------
TAICHUNG - TAIWAN
Title:
Night Markets in Taichung, Taiwan
Project Description:
As part of the academic projects at ETSAM UPM, the intervention proposal for self-managed spaces in Taichung, Taiwan, focuses on the ephemeral nature of Night Markets in the region. The design innovation lies in the creation of a retractable articulated structure, tailored to generate covered public spaces within these dynamic environments.
Key Features:
The proposed design introduces a prototype utilizing reinforced textiles with 3D printing technology, capable of withstanding the stresses inherent in supporting structures. This integration of advanced materials and fabrication techniques ensures both durability and adaptability, addressing the unique challenges posed by the ever-changing landscape of Night Markets.
Technological Integration:
Central to the project is the utilization of 3D printing for the fabrication of key structural components, allowing for precision engineering and customization to meet specific design requirements. The articulated nature of the structure enables seamless adaptation to varying spatial configurations, optimizing functionality and usability.
Impact and Sustainability:
By offering a solution that combines innovation with sustainability, the intervention aims to enhance the accessibility and resilience of self-managed spaces in Taichung. The provision of covered public areas not only enriches the overall urban experience but also fosters community engagement and social cohesion within Night Market environments.
Conclusion:
The intervention proposal for Night Markets in Taichung represents a harmonious blend of architectural innovation and cultural sensitivity. Through the integration of advanced materials and fabrication techniques, the project demonstrates the potential to transform ephemeral spaces into enduring hubs of activity and vitality, contributing to the vibrancy of urban life in Taiwan.





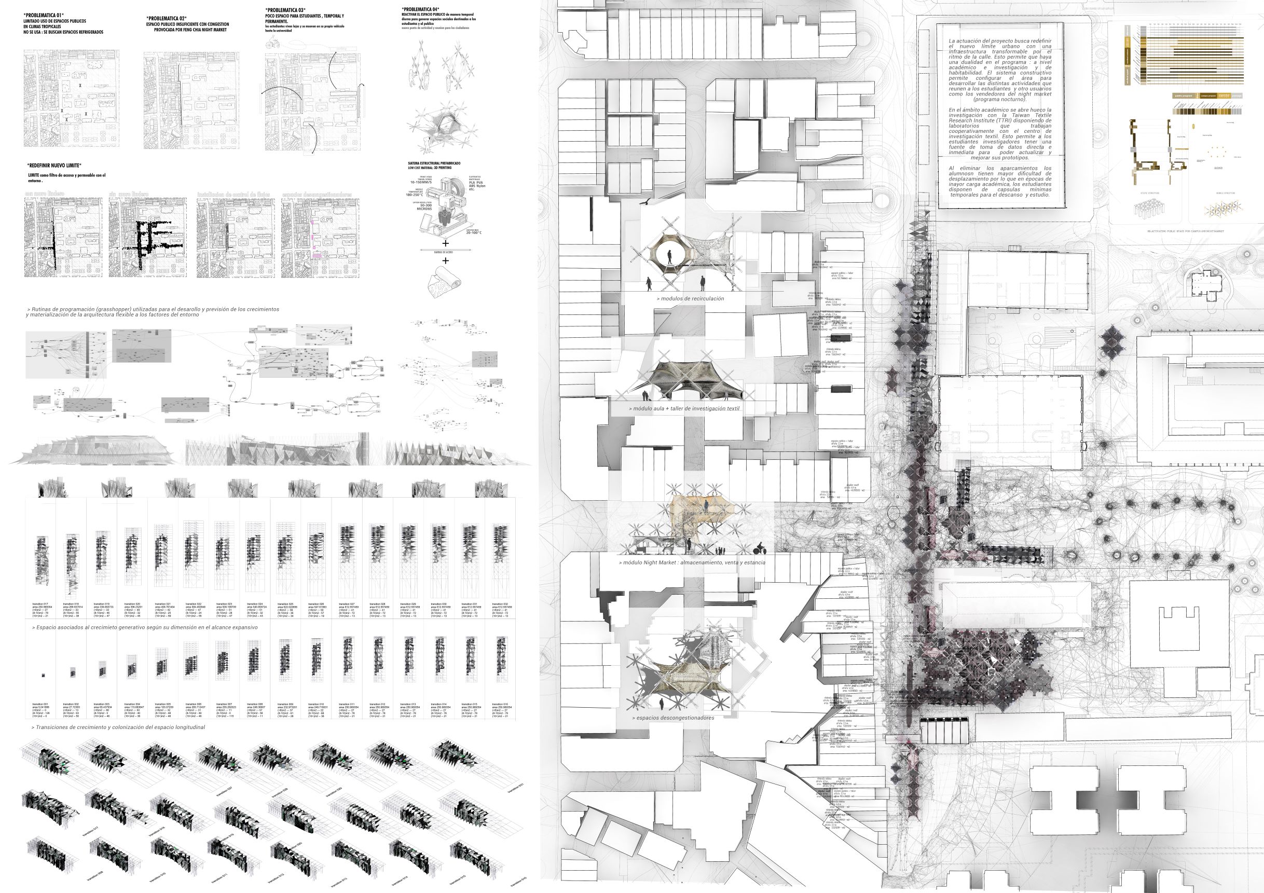





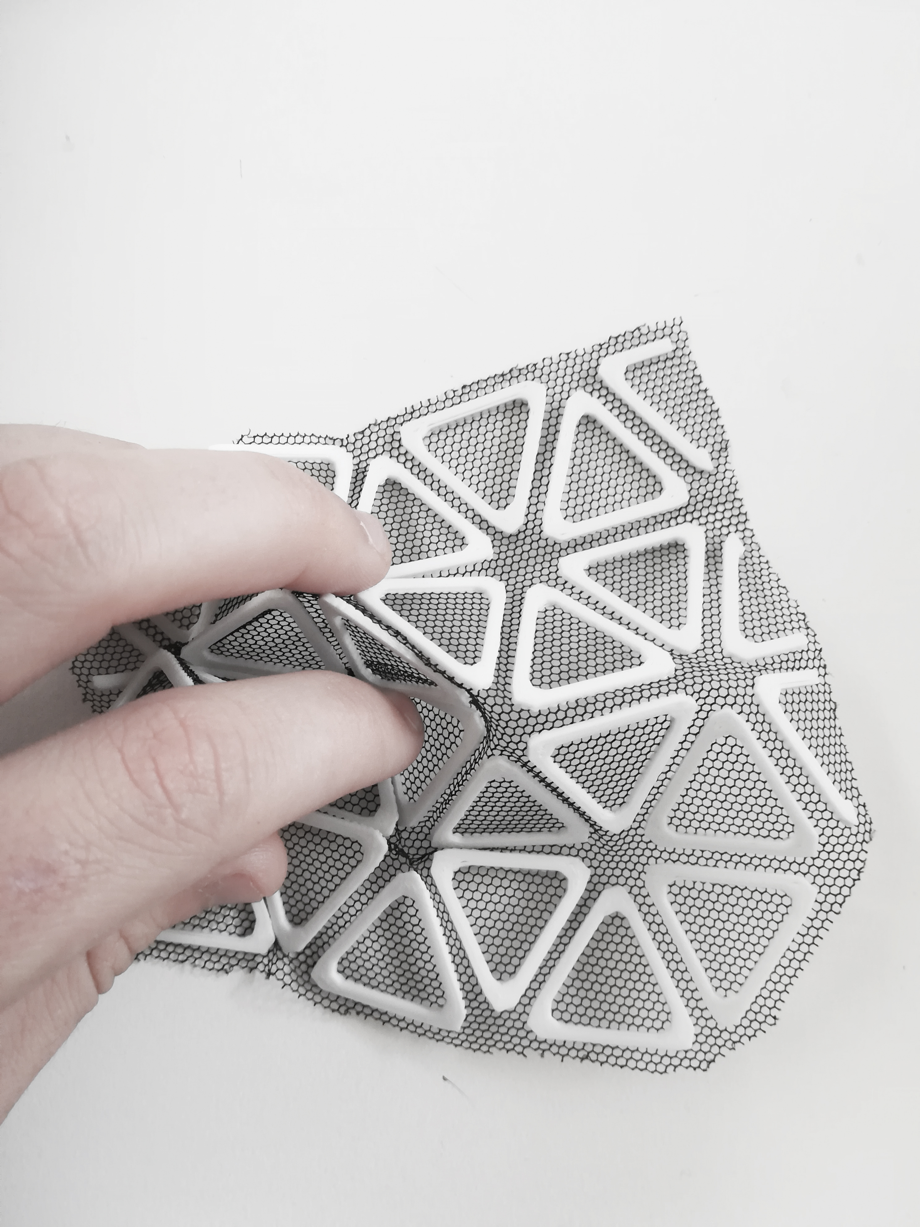
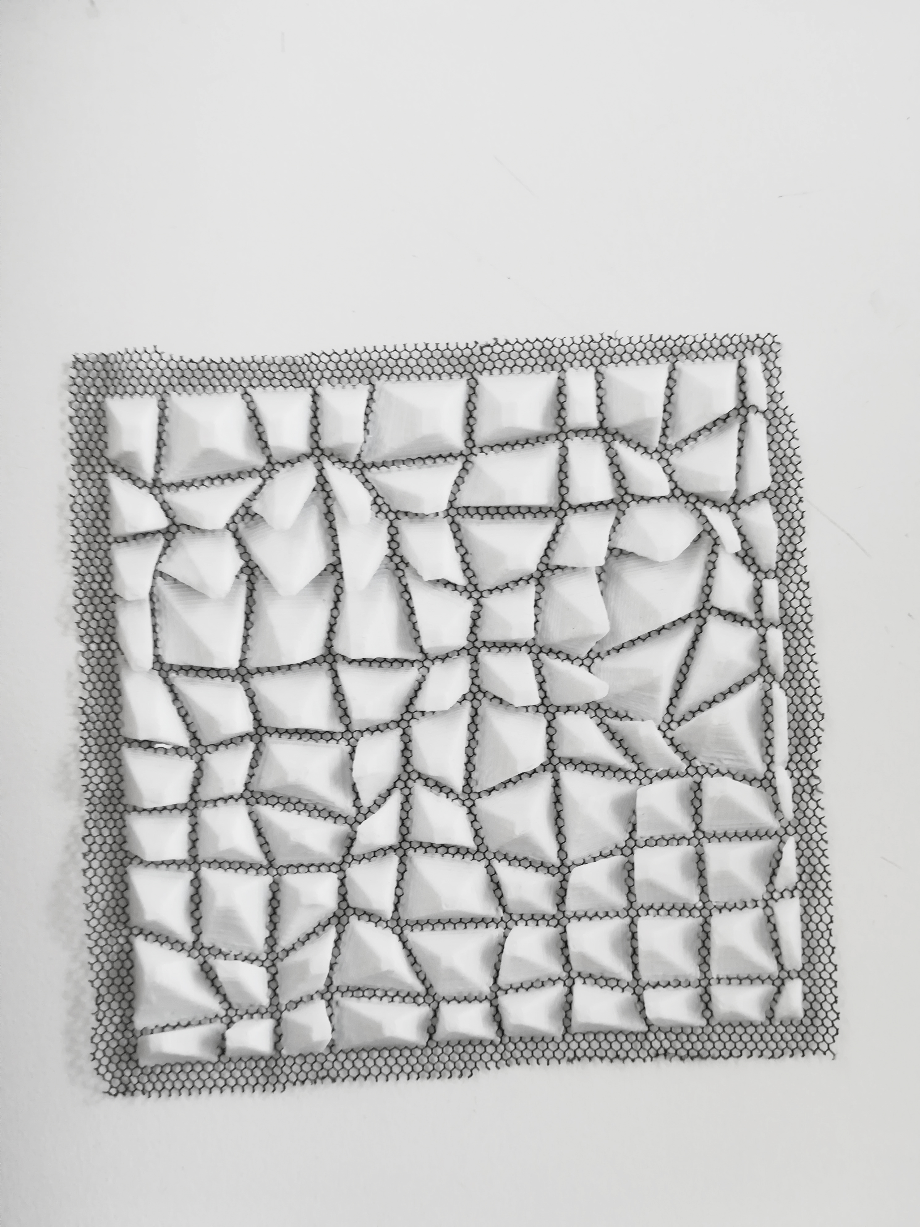




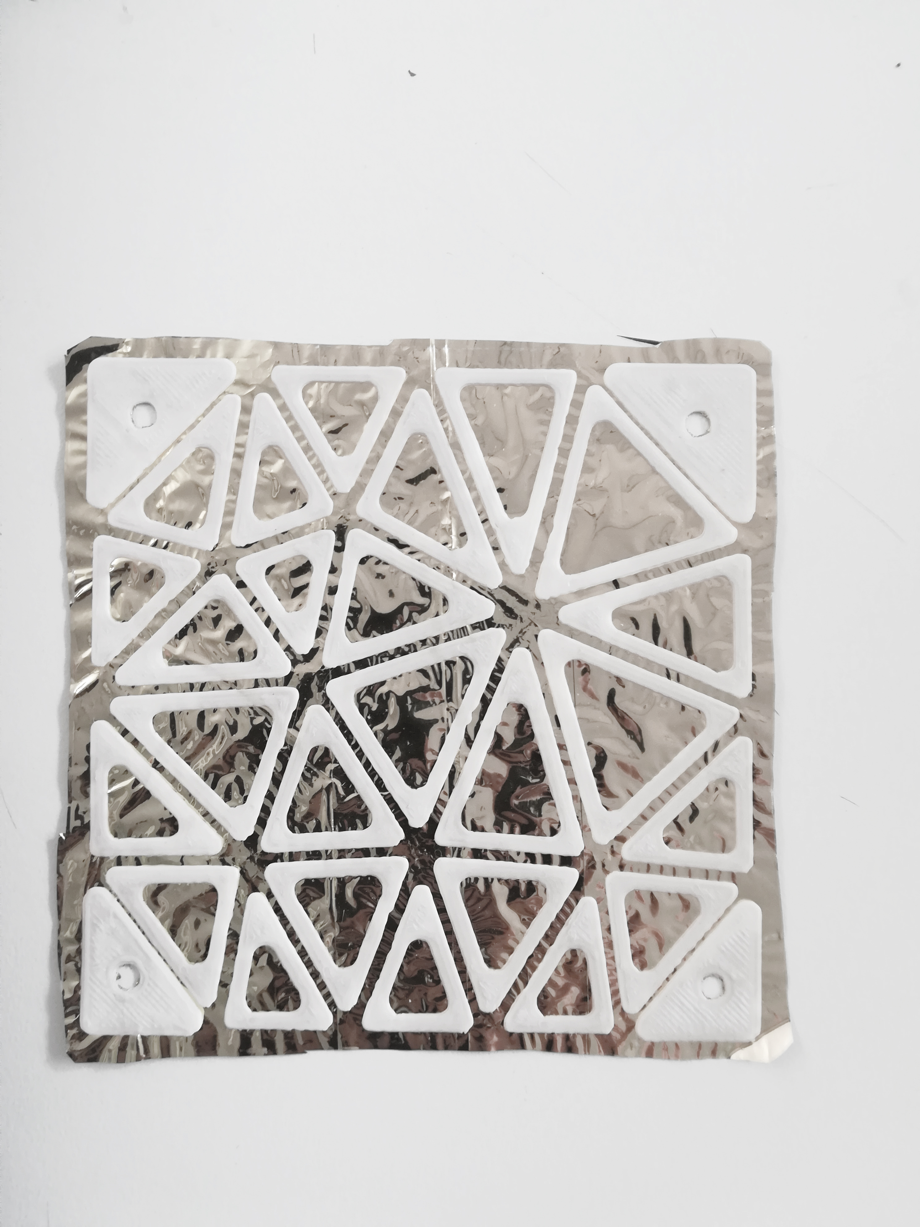

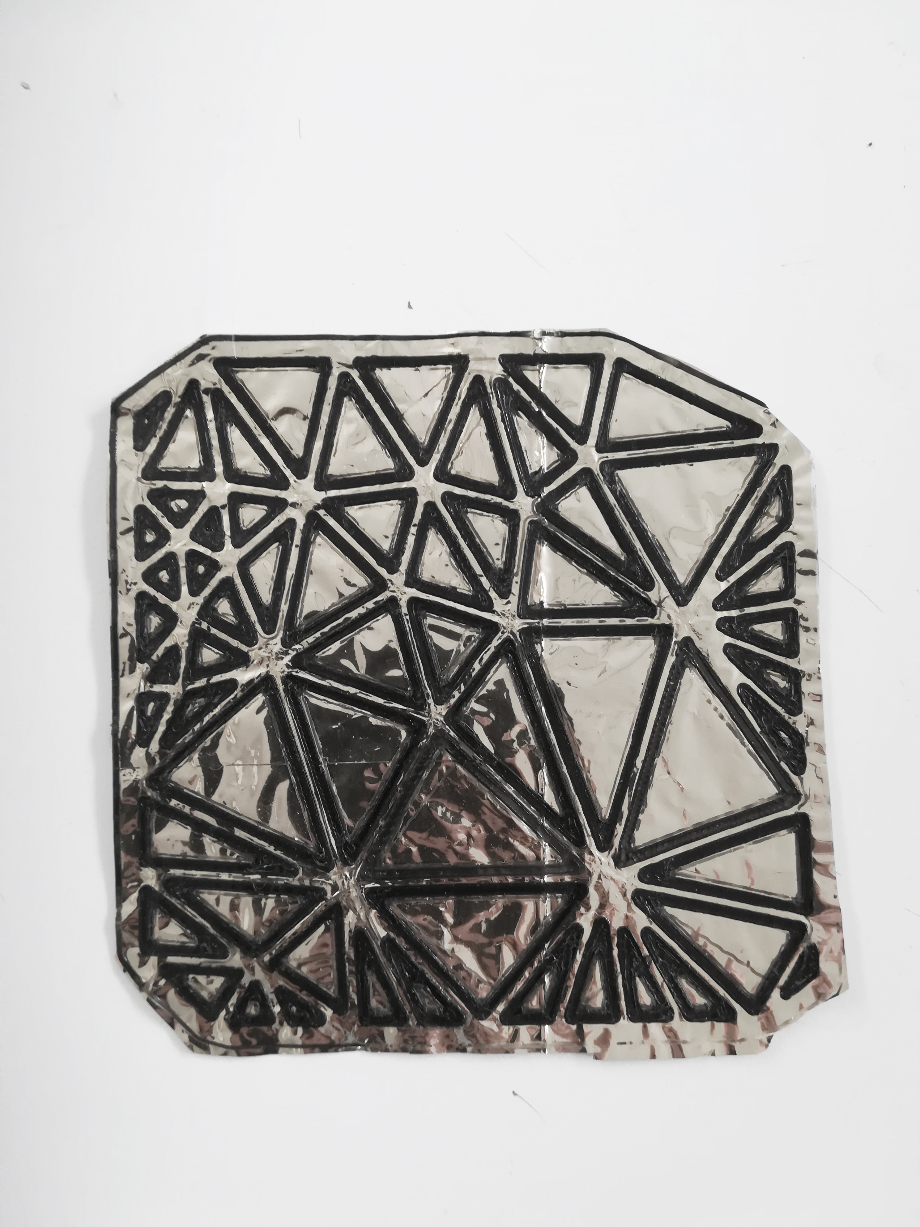


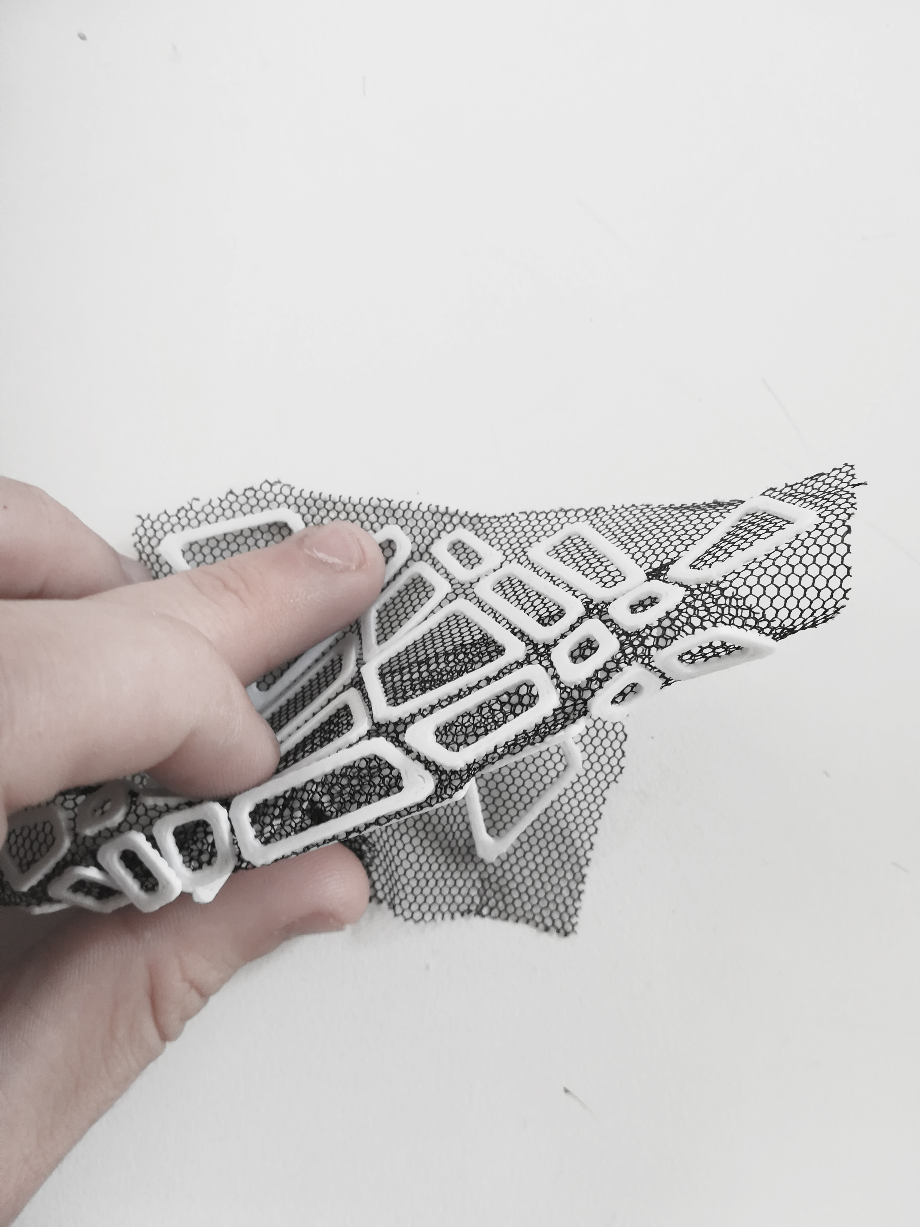
------✌️️------
DIDEACION_GRÁFICA
Title:
Graphic Ideation: Exploring Fungal Growth through Computational Design
Project Description:
The Graphic Ideation project, undertaken in 2017 as part of academic pursuits, delves into the fascinating realm of fungal growth. Under the guidance of project director Javier Pioz, the investigation unfolds through a combination of computational design, model making, and 3D modeling techniques.
Research Focus:
The primary focus of the project is to study the lifecycle of fungi, from spores to mycelium, utilizing innovative methodologies rooted in computational design principles. Through meticulous exploration and analysis, the project aims to unravel the intricacies of fungal growth and visualize its dynamic processes.
Methodology:
The research methodology encompasses various stages, including computational modeling to simulate fungal growth patterns, fabrication of physical models to represent different stages of development, and 3D modeling to create detailed visualizations of fungal structures.
Innovation and Insight:
By harnessing the power of computational design, the project offers insights into the complex and often overlooked world of fungal biology. Through graphical representation and visualization, researchers gain a deeper understanding of fungal growth dynamics, paving the way for potential applications in fields such as biology, agriculture, and architecture.
Conclusion:
The Graphic Ideation project serves as a testament to the interdisciplinary nature of research and design. By combining computational techniques with traditional model making and visualization, the project sheds light on the intricate processes of fungal growth, inspiring further exploration and discovery in the realms of science and design.
FULL PDF
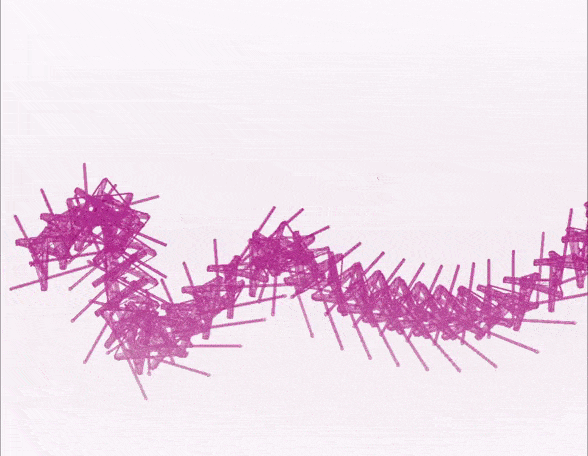
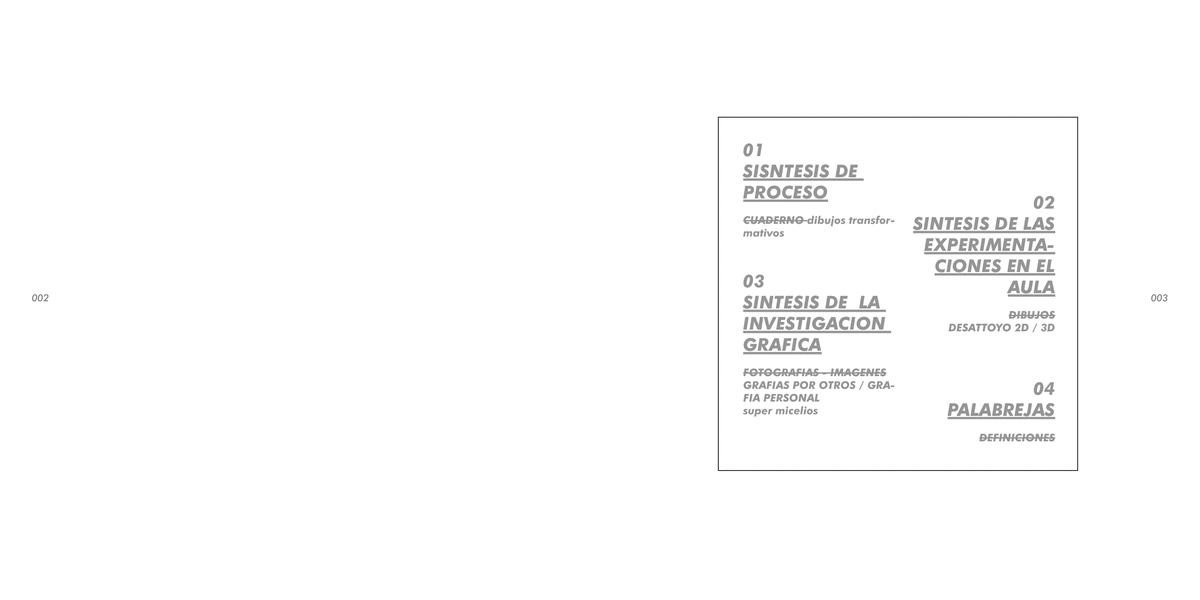












------✌️️------
DREMY_ARCO
Title:
Reimagining ARCO Fair through Architectural Innovation
Project Description:
In 2017, an academic endeavor undertaken by students from the Department of Architectural Projects (DPA) at the Higher Technical School of Architecture of Madrid (ETSAM) delved into the realm of architectural innovation with a focus on the ARCO Fair in Madrid. Under the guidance of esteemed professors Federico Soriano, Pedro Urzaiz, Álvaro Soto, Borja Lomas, and Pedro Pitarch, this research aimed to explore possibilities for enhancing the material and spatial aspects of the fair.
Key Objectives:
The project sought to challenge the existing exhibition order of the ARCO Fair by proposing alternative and interdisciplinary approaches. Through a series of open-ended and cross-disciplinary investigations, the students aimed to foster diverse readings of the fair, accommodating the needs and perspectives of various stakeholders, including users, galleries, and visitors.
Collaborative Endeavor:
Led by a team of dedicated professors, the students embarked on a collaborative journey to generate innovative proposals that would redefine the ARCO Fair experience. Drawing from diverse architectural perspectives and methodologies, the project aimed to provoke critical discourse and inspire fresh insights into the potential evolution of the fair.
Outcome and Impact:
The culmination of this academic endeavor resulted in a comprehensive collection of proposals and insights encapsulated within a book format. These proposals not only envision tangible changes to the material and spatial aspects of the fair but also spark contemplation on the broader implications for exhibition design and visitor experience.
Conclusion:
Through their collective efforts, the students and professors involved in this project have demonstrated the power of architectural inquiry to provoke thought, foster collaboration, and inspire innovation. By reimagining the ARCO Fair through diverse lenses, they have opened new avenues for exploration and dialogue within the realm of exhibition design and architectural practice.
https://vimeo.com/187784396

------✌️️------
GAMERS TEMPLE
Title:
Gamer Temple: A Dynamic Venue for Gaming Events
Project Description:
Gaer Temple, conceived in 2017 as an academic venture, stands as a revolutionary paradigm in event architecture, specifically tailored for gaming enthusiasts. This innovative structure redefines traditional event venues, offering unparalleled adaptability and immersion for gamers and spectators alike.
Key Features:
At the core of Gaer Temple's design is its adaptive nature, capable of seamlessly adjusting to various environmental factors and attendee numbers. Each floor is meticulously crafted to accommodate diverse gaming activities, featuring VR kitchens, private gaming lounges, stress-relief cabins, and overnight accommodations, ensuring a comprehensive gaming experience for all participants.
Technological Integration:
Gaer Temple boasts a striking LED facade, aptly named the "Digital Canvas," which serves as a dynamic platform for real-time event updates, competition finals, and city-specific announcements. This seamless integration of technology elevates the gaming experience, fostering connectivity and excitement among attendees.
Impact and Innovation:
The inception of Gaer Temple marks a transformative shift in event architecture, transcending conventional static venues to embrace dynamic, responsive design principles. By prioritizing adaptability, innovation, and technological integration, Gaer Temple sets a new standard for immersive gaming environments, redefining the boundaries of event design.
Conclusion:
Gaer Temple stands as a testament to the transformative potential of architecture in cultivating immersive and inclusive gaming experiences. Through its innovative design and technological prowess, Gaer Temple emerges as a beacon of innovation in the realm of gaming events, promising endless possibilities for engagement and excitement.

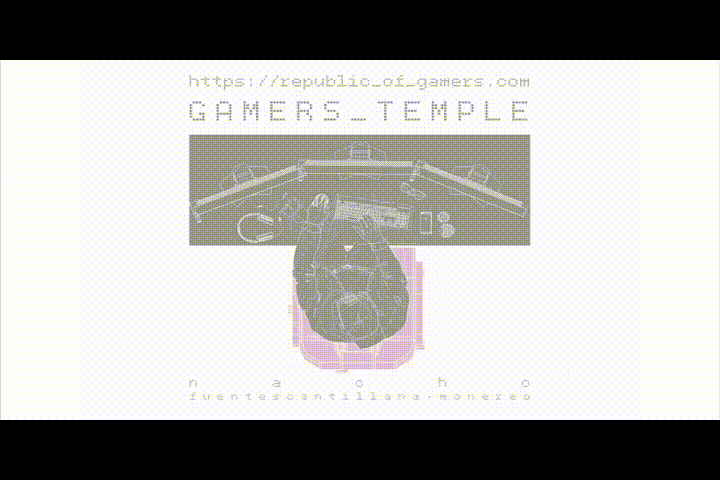



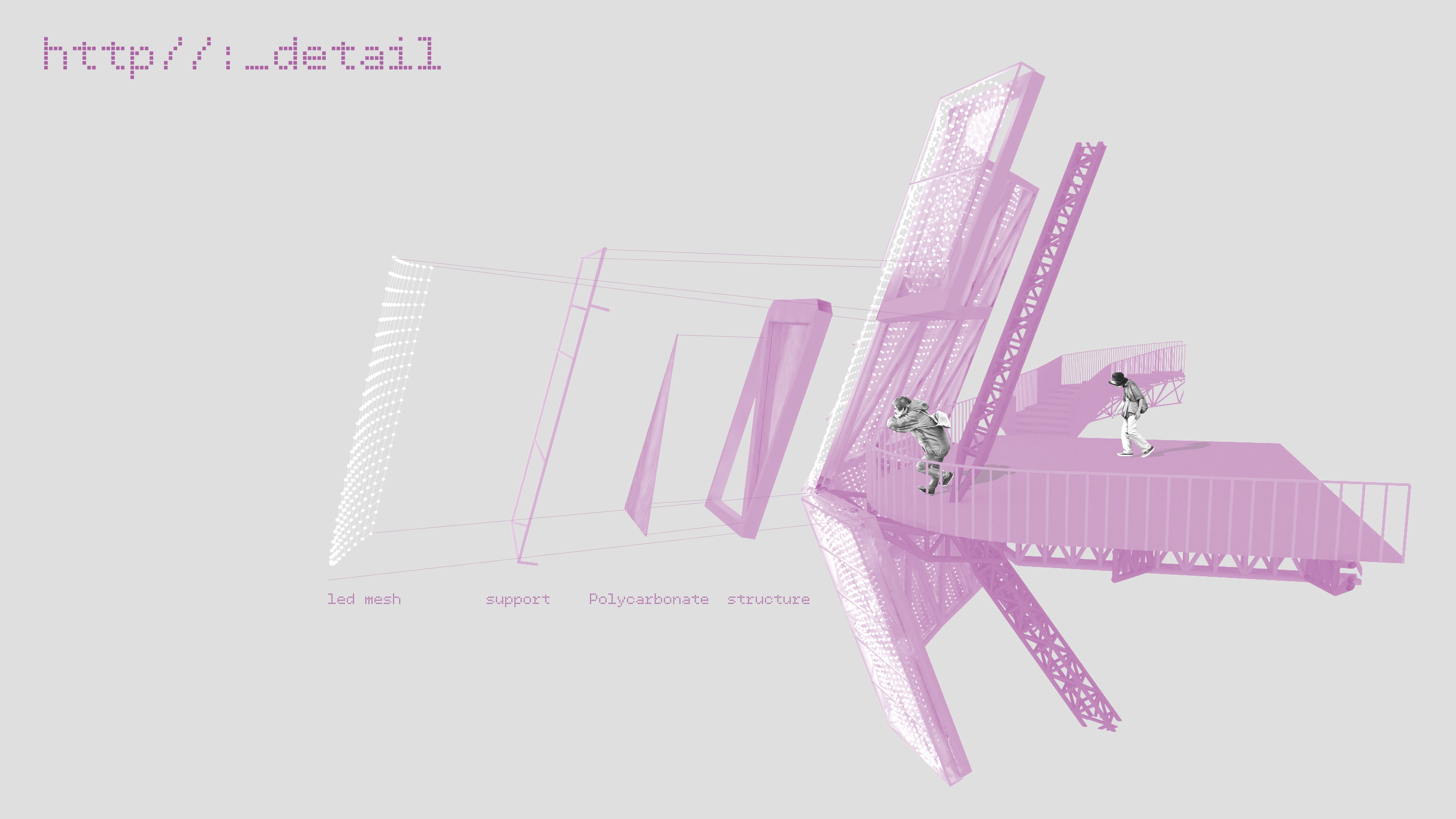
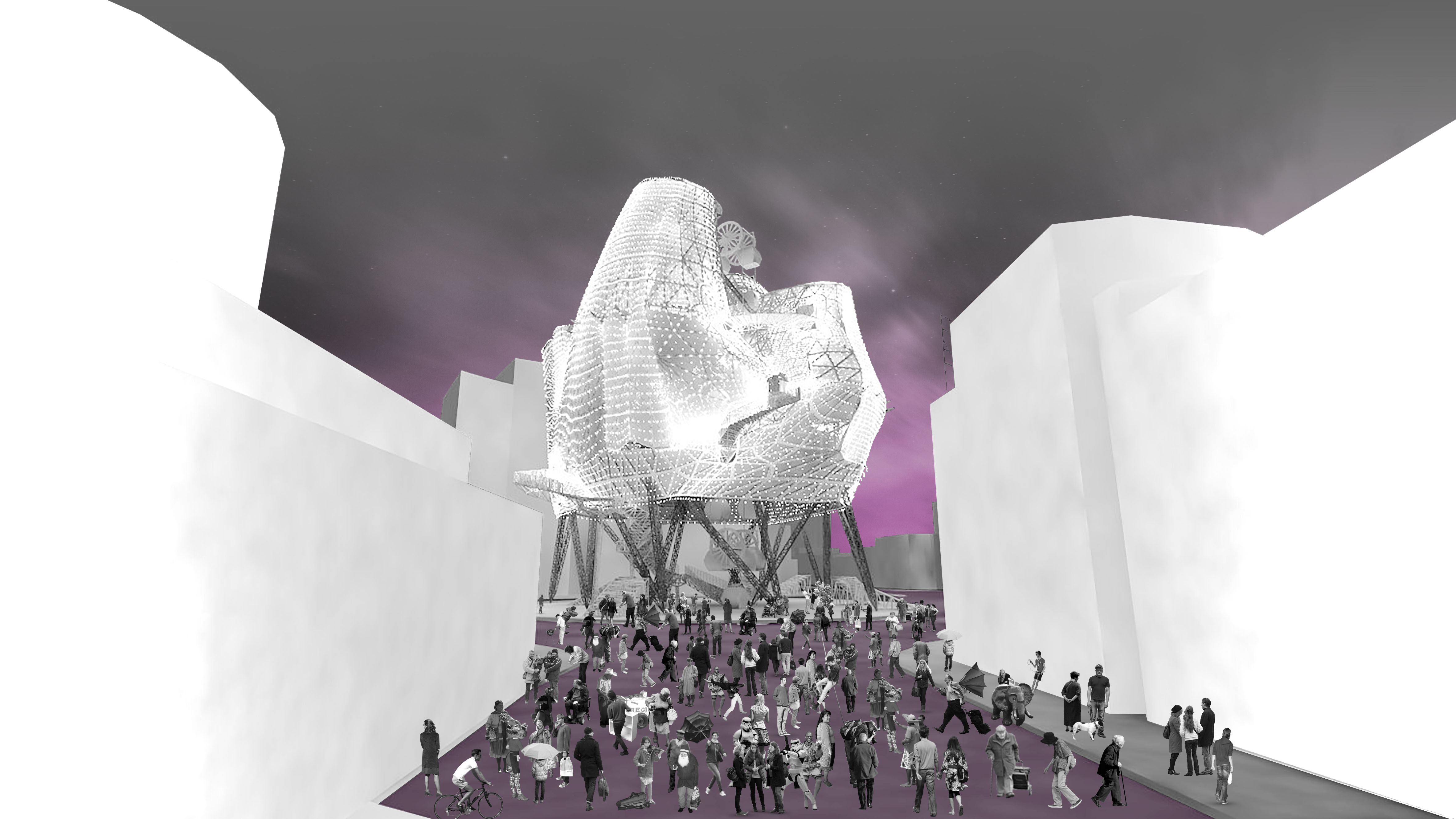


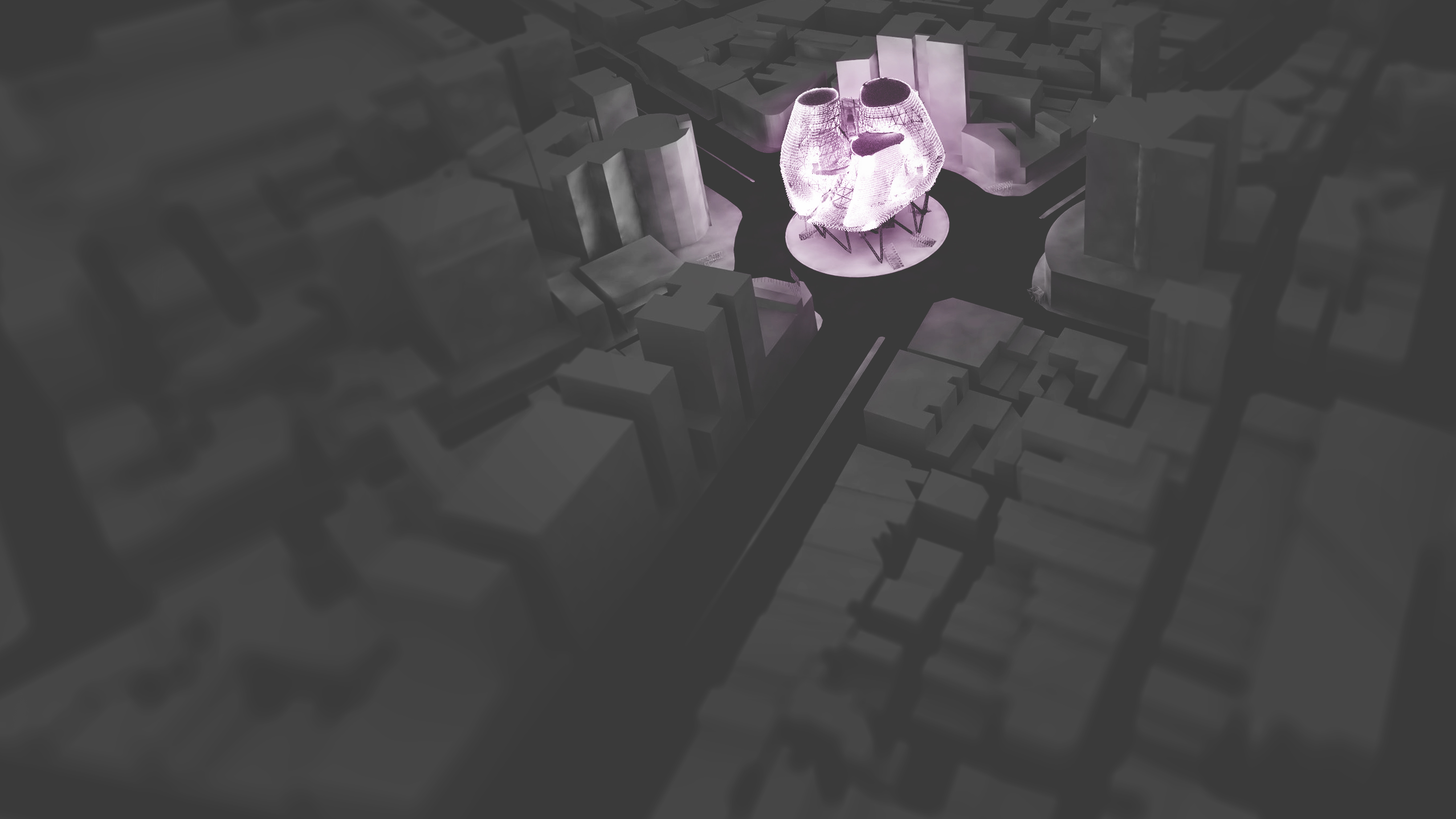

------✌️️------
TAIPEI MINIMAL HOUSE
https://issuu.com/nachomonereo/docs/ignacio-funtes-cantillana-monereo
Title:
Taipei Minimal House: A Creative Approach to Compact LivingProject Description:
Taipei Minimal House, honored with the first prize in the Taipei Minimal House Competition, showcases smart design solutions within a modest 30-square-meter space. This project, an extension of ETSAM's academic construction program, offers innovative ideas for small home living, blending Asian comfort with space-saving ingenuity.Key Features:
A notable feature of Taipei Minimal House is its adaptable floor, manually adjustable to hide various home essentials like tables, bathtubs, and storage units. This adaptability allows residents to customize their space according to their needs, maximizing functionality in a small footprint.Innovation and Collaboration:
The project was a collaborative effort, with participants contributing to its construction, emphasizing a hands-on approach and fostering creativity. Sustainable materials, including rice paper and wood decking, were chosen to align with eco-friendly principles and practicality.International Acclaim:
Taipei Minimal House has garnered international attention, recognized for its inventive design and practical solutions for small living spaces. Its success serves as inspiration for architects and homeowners alike, demonstrating the potential for innovative design in modest dwellings.Conclusion:
Taipei Minimal House exemplifies the power of creative thinking and collaboration in addressing the challenges of urban living. Through its thoughtful design and adaptability, it proves that even the smallest spaces can offer comfort and functionality without sacrificing style.https://issuu.com/nachomonereo/docs/ignacio-funtes-cantillana-monereo
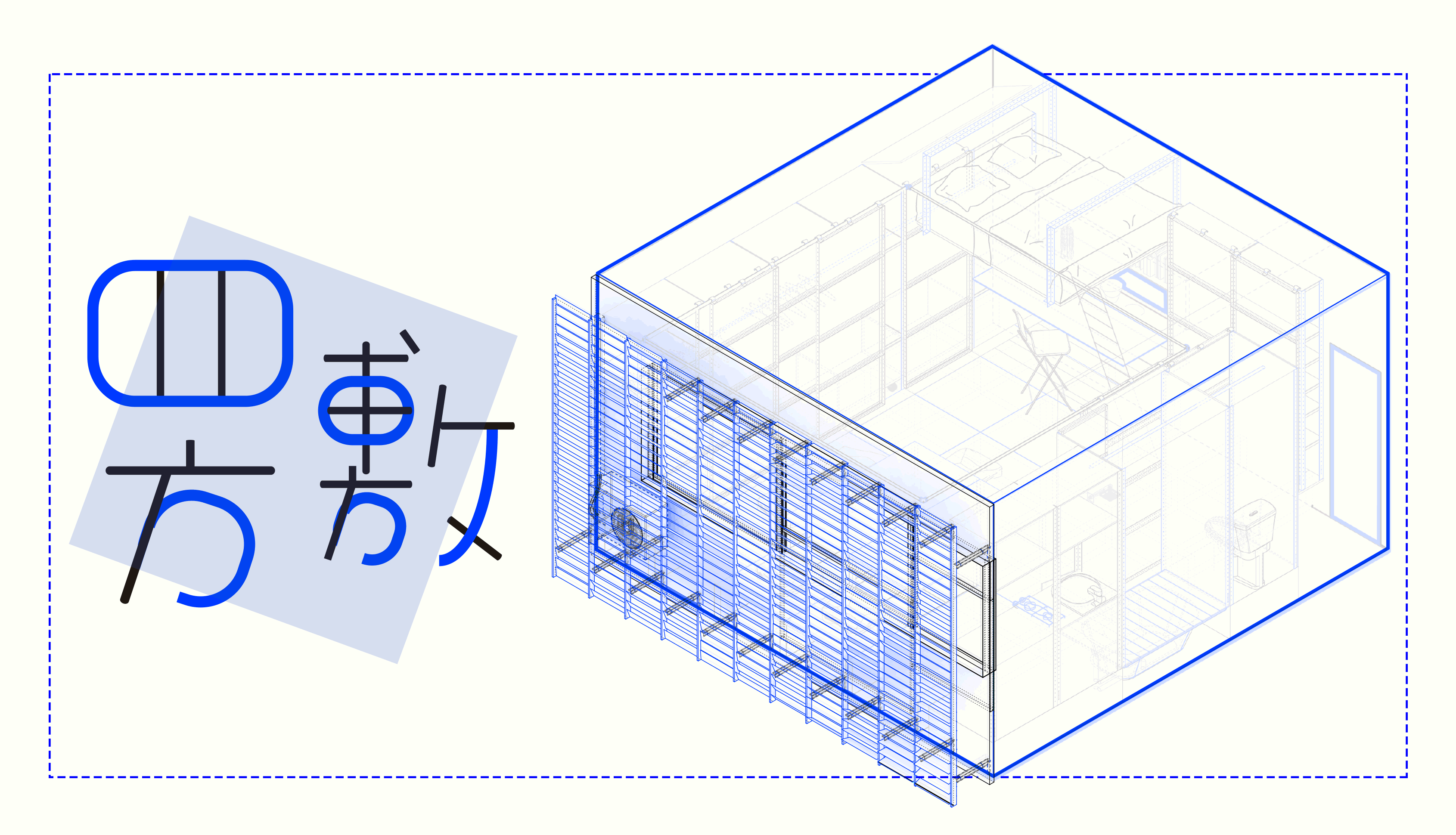
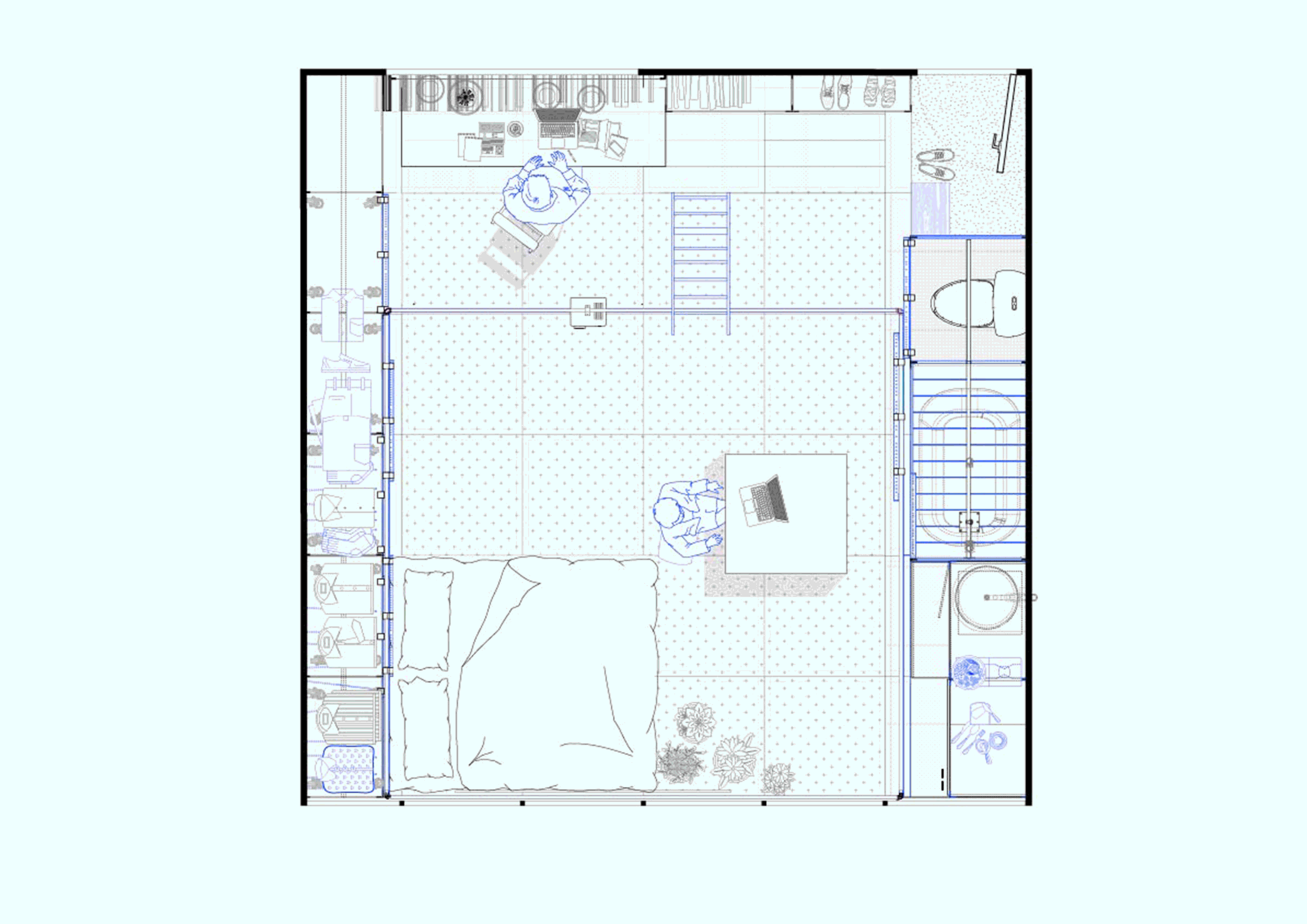
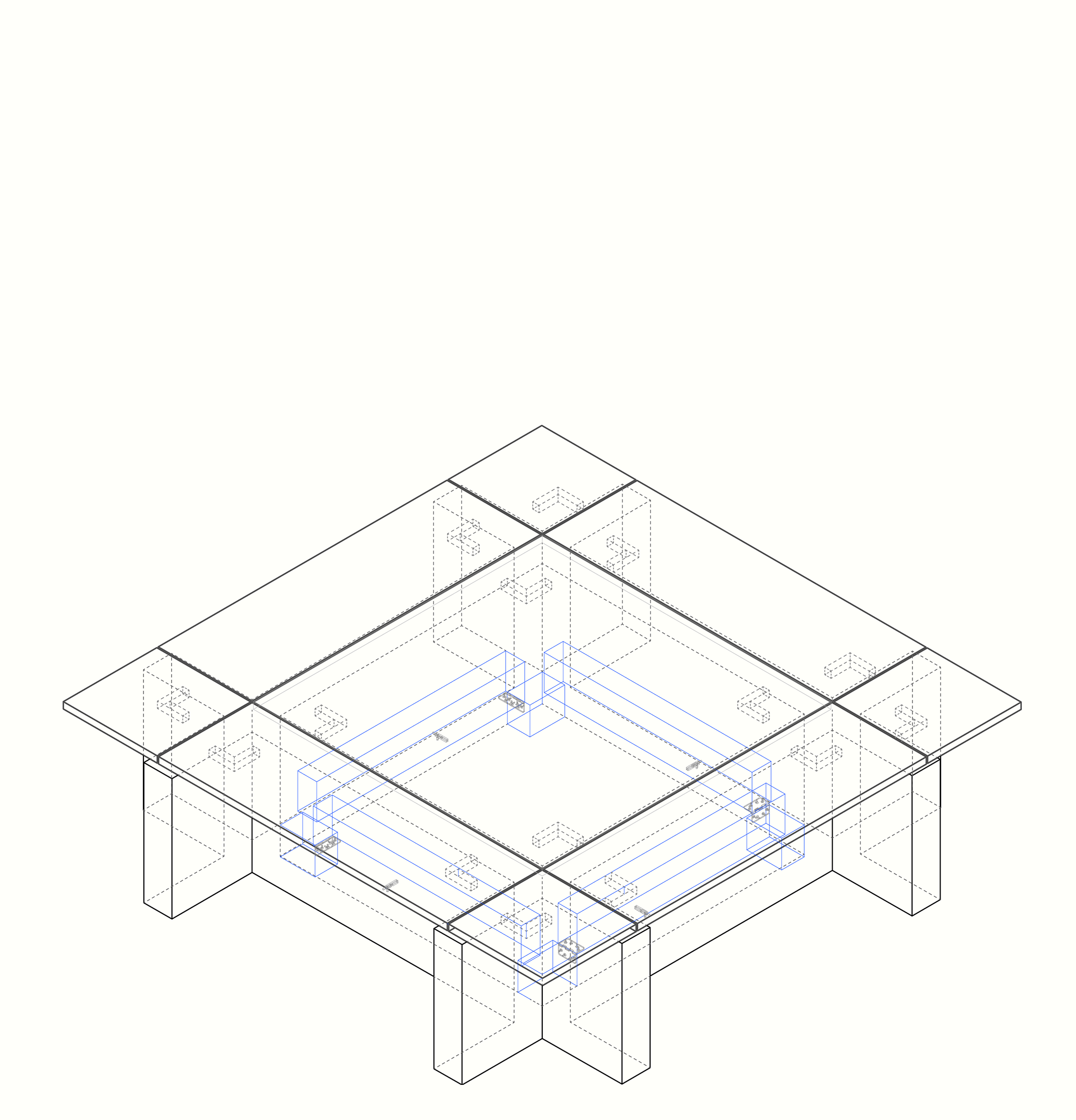
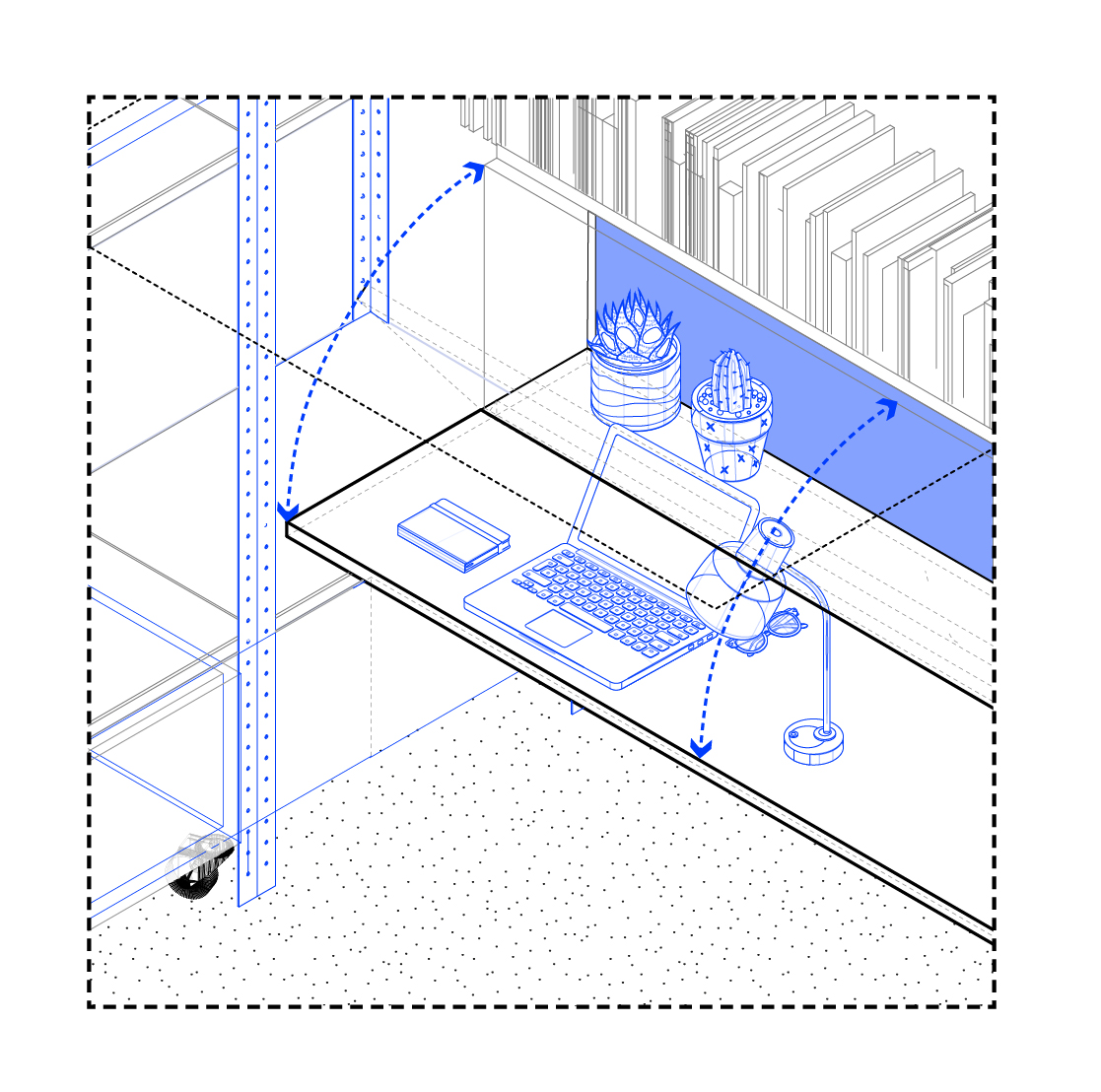





------✌️️------
PILLA PIYA
Title:
Woodland Play Park: Winner of the Fast Wood Festival Competition
Project Description:
In 2019, our team clinched the top prize at the Fast Wood Festival for our innovative design of a playful space in the heart of Daroca. Collaborating closely with Jacinto Moros and Pablo Lopez de Uralde, we crafted a vibrant wooden playground that now graces the town square.
Key Features:
The Woodland Play Park is a testament to the versatility and beauty of wood as a building material. Designed to engage and delight children of all ages, it features a variety of interactive elements constructed entirely from wood. From climbing structures to balance beams, each component encourages imaginative play and physical activity.
Innovation and Collaboration:
Our success in the Fast Wood Festival competition was the result of a collaborative effort, combining our design expertise with the craftsmanship of Fast Wood Festival's construction team. Together, we brought our vision to life, creating a space that celebrates the natural beauty of wood while providing endless fun for the community.
Colorful Accents:
To further enhance the playful atmosphere of the park, we incorporated vibrant ribbons and colorful accents throughout the design. These elements add a whimsical touch to the wooden structures, inviting children to explore and interact with their surroundings in new and exciting ways.
Conclusion:
The Woodland Play Park stands as a testament to the power of collaboration, creativity, and sustainable design. As a winner of the Fast Wood Festival competition, it serves as a model for how wood can be utilized to create engaging and environmentally friendly spaces for communities to enjoy.
http://www.fastwoodfestival.com/




------✌️️------
MALI
Title:
Innovative Design: The Mali Project
Project Description:
In 2017, our team embarked on a bold architectural endeavor with the Mali Project, aiming to revolutionize traditional building approaches. Collaborating with architect
Pilar Briales del Amo
, along with Pablo Lopez de Uralde and Laura de Torres, we conceptualized a groundbreaking design solution that seamlessly integrated program requirements, access points, and ventilation without cluttering the square with conventional elements like chimneys or canopies.
Key Features:
At the heart of the Mali Project lies a singular architectural gesture: a prominent crack that ingeniously addresses multiple design challenges. This distinctive feature, spanning just two floors, effectively mitigates the risk of an overly deep central courtyard while maintaining a cohesive aesthetic. Through the strategic use of three modular panels, the entire façade is elegantly crafted, offering a visually striking yet functional solution. Additionally, two ramps discreetly facilitate both visitor and goods access, doubling as emergency exits for enhanced safety.
Collaborative Endeavor:
The success of the Mali Project is a testament to the power of collaboration and interdisciplinary teamwork. Working closely with seasoned architects and aspiring students, we leveraged diverse perspectives and expertise to push the boundaries of conventional design thinking. Together, we turned a visionary concept into a tangible architectural reality, setting a new standard for innovation in the field.
Conclusion:
The Mali Project stands as a testament to our team's commitment to innovation and excellence in architectural design. By reimagining traditional conventions and embracing unconventional solutions, we have created a space that not only meets functional requirements but also inspires awe and admiration. As we continue to push the envelope of architectural innovation, the Mali Project serves as a beacon of creativity and ingenuity in the field.
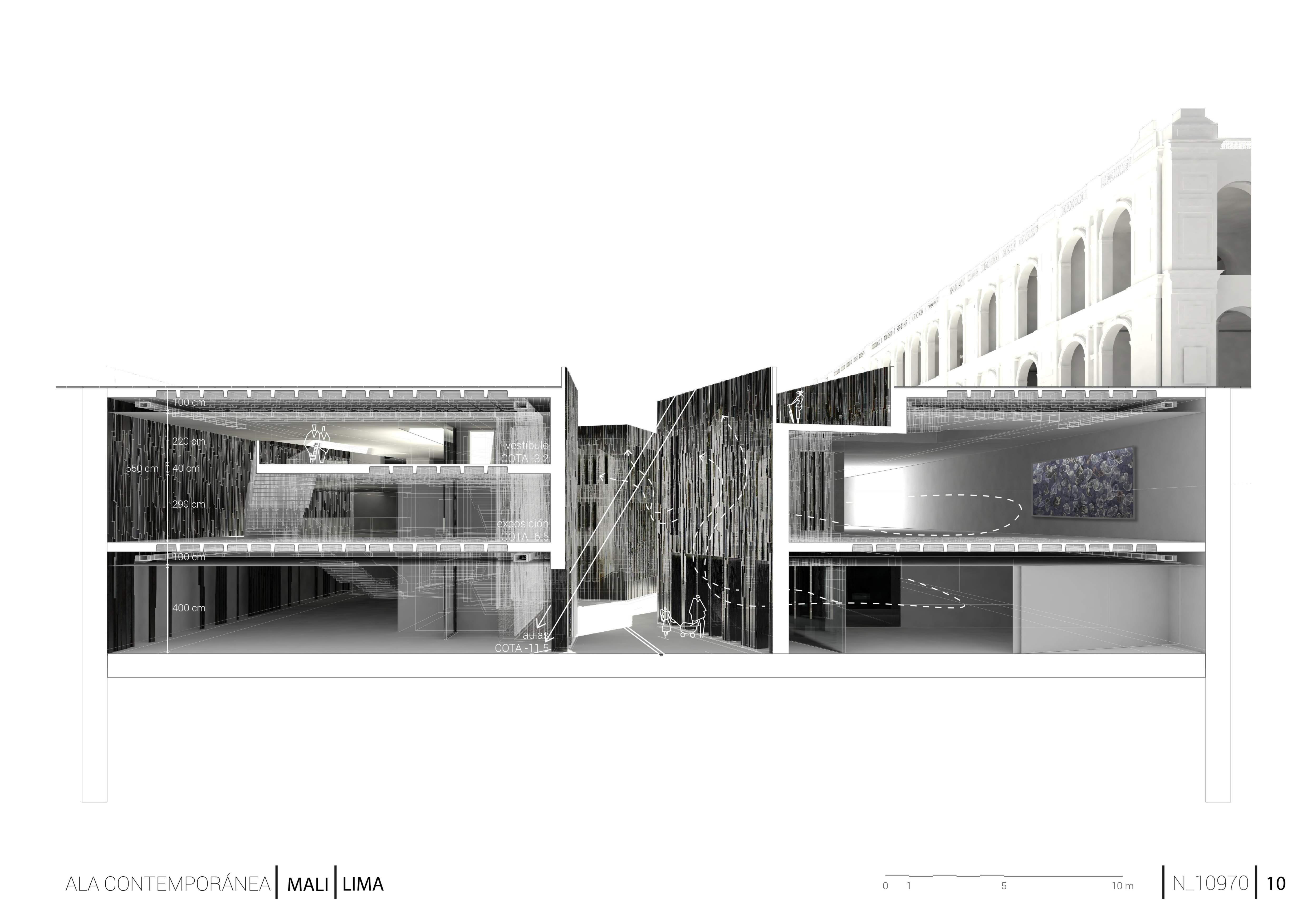



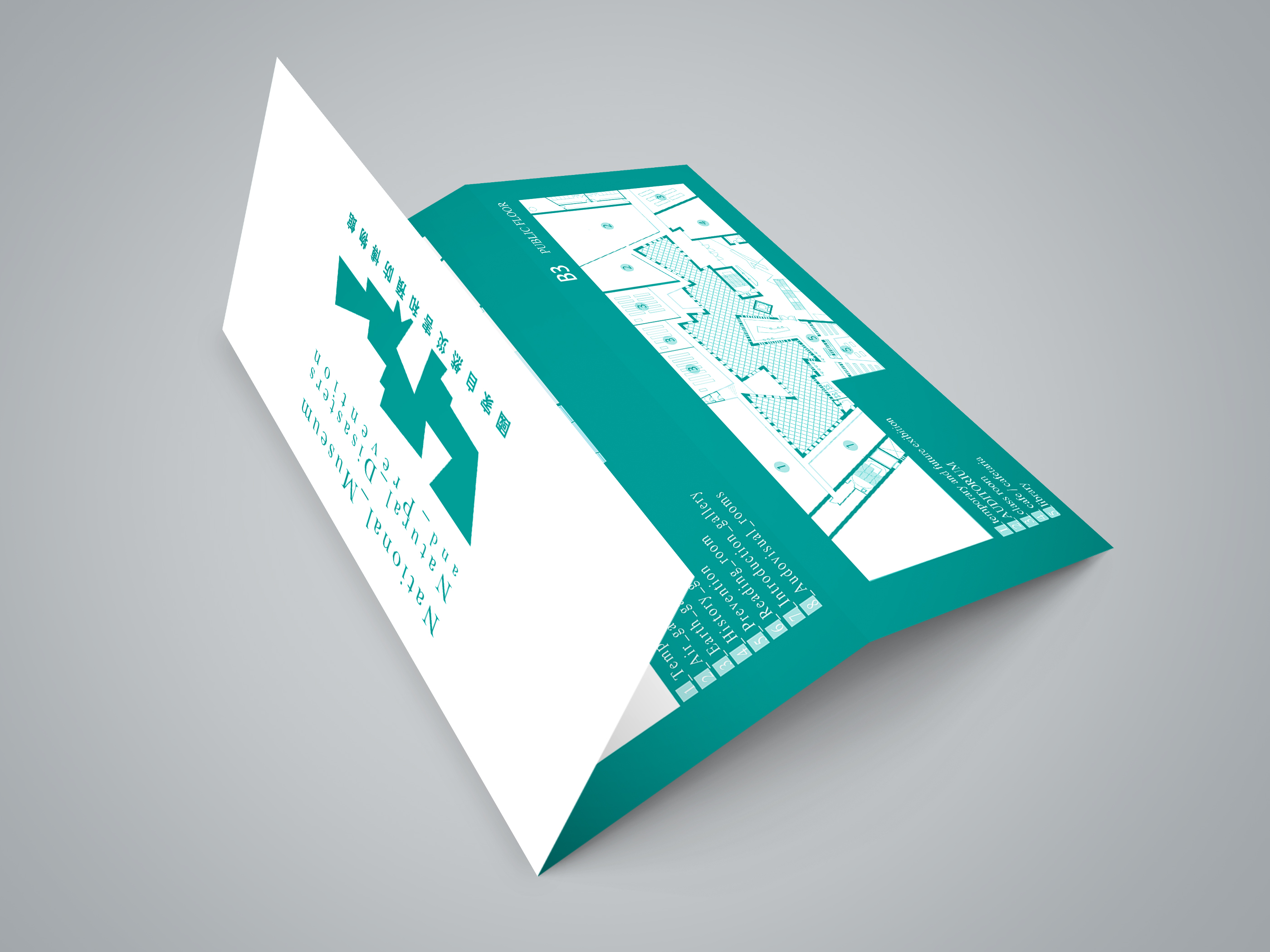


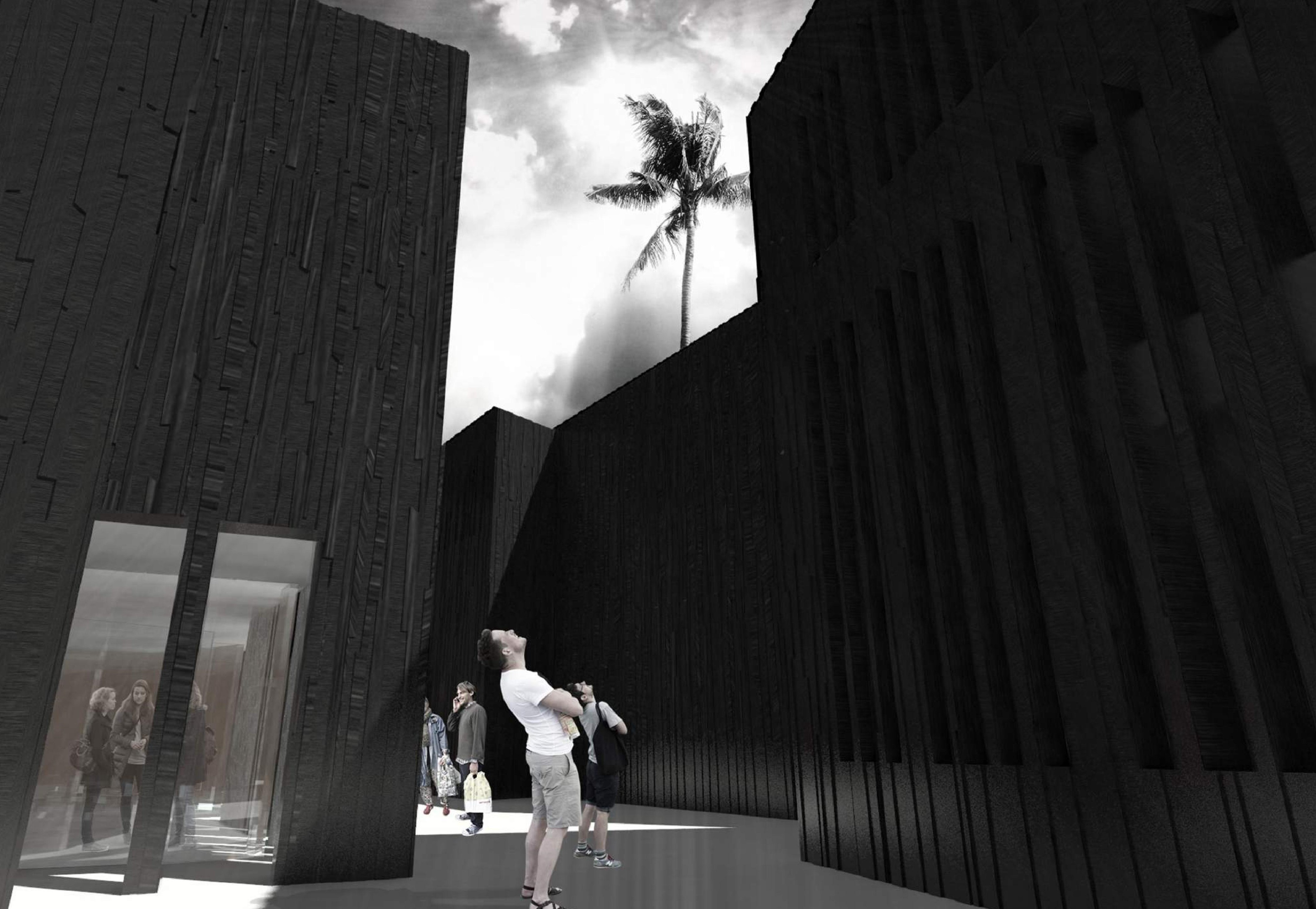
------✌️️------
